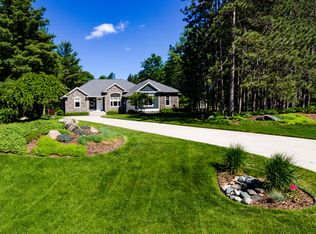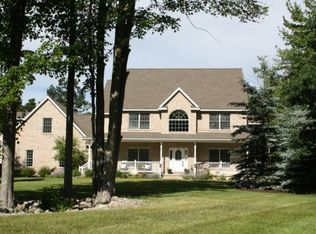Sold for $590,000
$590,000
2188 N Rolling Ridge Dr, Midland, MI 48642
4beds
4,021sqft
Single Family Residence
Built in 2006
1 Acres Lot
$599,200 Zestimate®
$147/sqft
$3,371 Estimated rent
Home value
$599,200
$521,000 - $689,000
$3,371/mo
Zestimate® history
Loading...
Owner options
Explore your selling options
What's special
Welcome to Rolling Ridge Dr. in Pine Hollow Estates! This beautiful home features four bedrooms and four bathrooms, offering both excellent utility and plenty of privacy. Inside, you'll find a spacious kitchen with ample cabinet and counter space. The primary bedroom on the first floor is generously sized, complete with an en-suite bathroom and walk in closet. The open-concept living room boasts vaulted ceilings and abundant natural light. Upstairs, there are two large bedrooms and a full bathroom. The finished basement adds more living space- with a large recreation room, a snack bar, a secondary master bedroom, and two versatile bonus rooms. The two bonus rooms are ideal for an additional bedroom and an office. Outside, the property has been professionally landscaped and meticulously maintained. The backyard is fully fenced, providing privacy for outdoor activities on the deck or in the pool. This home won't last long, schedule a showing today!
Zillow last checked: 8 hours ago
Listing updated: October 21, 2025 at 08:16am
Listed by:
Adam Sinclair 989-475-4783,
Bay Valley Realty
Bought with:
Vance Cramer, 6501462531
Modern Realty
Source: MiRealSource,MLS#: 50178229 Originating MLS: Bay County REALTOR Association
Originating MLS: Bay County REALTOR Association
Facts & features
Interior
Bedrooms & bathrooms
- Bedrooms: 4
- Bathrooms: 4
- Full bathrooms: 3
- 1/2 bathrooms: 1
Primary bedroom
- Level: First
Bedroom 1
- Features: Carpet
- Level: First
- Area: 272
- Dimensions: 16 x 17
Bedroom 2
- Features: Carpet
- Level: Second
- Area: 208
- Dimensions: 16 x 13
Bedroom 3
- Features: Carpet
- Level: Second
- Area: 208
- Dimensions: 16 x 13
Bedroom 4
- Features: Laminate
- Level: Basement
- Area: 210
- Dimensions: 14 x 15
Bathroom 1
- Features: Laminate
- Level: First
- Area: 150
- Dimensions: 10 x 15
Bathroom 2
- Features: Laminate
- Level: Second
- Area: 50
- Dimensions: 10 x 5
Bathroom 3
- Features: Laminate
- Level: Basement
- Area: 72
- Dimensions: 8 x 9
Dining room
- Features: Wood
- Level: First
- Area: 99
- Dimensions: 11 x 9
Family room
- Features: Laminate
- Level: Basement
- Area: 675
- Dimensions: 45 x 15
Kitchen
- Features: Wood
- Level: First
- Area: 180
- Dimensions: 10 x 18
Living room
- Features: Carpet
- Level: First
- Area: 420
- Dimensions: 21 x 20
Heating
- Floor Furnace, Natural Gas
Cooling
- Ceiling Fan(s), Central Air
Appliances
- Included: Dishwasher, Dryer, Microwave, Range/Oven, Refrigerator, Washer, Gas Water Heater
- Laundry: First Floor Laundry
Features
- Sump Pump
- Flooring: Wood, Carpet, Laminate
- Basement: Block
- Number of fireplaces: 1
- Fireplace features: Living Room
Interior area
- Total structure area: 4,508
- Total interior livable area: 4,021 sqft
- Finished area above ground: 2,795
- Finished area below ground: 1,226
Property
Parking
- Total spaces: 2.5
- Parking features: Garage, Attached, Electric in Garage, Garage Door Opener
- Attached garage spaces: 2.5
Features
- Levels: Two
- Stories: 2
- Patio & porch: Patio, Porch
- Frontage type: Road
- Frontage length: 150
Lot
- Size: 1 Acres
- Dimensions: 150 x 265
Details
- Additional structures: Shed(s)
- Parcel number: 09061150042000
- Zoning description: Residential
- Special conditions: Private
Construction
Type & style
- Home type: SingleFamily
- Architectural style: Traditional
- Property subtype: Single Family Residence
Materials
- Brick, Vinyl Siding
- Foundation: Basement
Condition
- New construction: No
- Year built: 2006
Utilities & green energy
- Sewer: Septic Tank
- Water: Private Well
Community & neighborhood
Location
- Region: Midland
- Subdivision: Pine Hollow
Other
Other facts
- Listing agreement: Exclusive Right To Sell
- Listing terms: Cash,Conventional,FHA,VA Loan
Price history
| Date | Event | Price |
|---|---|---|
| 10/17/2025 | Sold | $590,000-1.7%$147/sqft |
Source: | ||
| 9/24/2025 | Pending sale | $599,900$149/sqft |
Source: | ||
| 9/8/2025 | Price change | $599,900-2.5%$149/sqft |
Source: | ||
| 8/9/2025 | Price change | $615,000-2.4%$153/sqft |
Source: | ||
| 7/3/2025 | Price change | $630,000-3.1%$157/sqft |
Source: | ||
Public tax history
| Year | Property taxes | Tax assessment |
|---|---|---|
| 2024 | $6,556 +9.3% | $294,000 +14% |
| 2023 | $5,997 | $257,900 +13.1% |
| 2022 | -- | $228,100 +4.3% |
Find assessor info on the county website
Neighborhood: 48642
Nearby schools
GreatSchools rating
- 8/10Siebert SchoolGrades: K-5Distance: 2.3 mi
- 9/10Jefferson Middle SchoolGrades: 6-8Distance: 2.3 mi
- 8/10H.H. Dow High SchoolGrades: 9-12Distance: 4.1 mi
Schools provided by the listing agent
- District: Midland Public Schools
Source: MiRealSource. This data may not be complete. We recommend contacting the local school district to confirm school assignments for this home.
Get pre-qualified for a loan
At Zillow Home Loans, we can pre-qualify you in as little as 5 minutes with no impact to your credit score.An equal housing lender. NMLS #10287.

