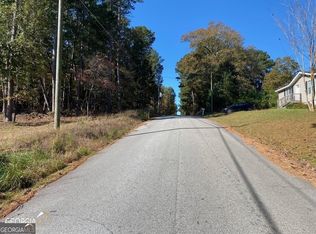Closed
$205,000
2188 Hi Roc Cir NE, Conyers, GA 30012
3beds
1,512sqft
Single Family Residence, Manufactured Home
Built in 2004
0.35 Acres Lot
$203,000 Zestimate®
$136/sqft
$1,836 Estimated rent
Home value
$203,000
$168,000 - $244,000
$1,836/mo
Zestimate® history
Loading...
Owner options
Explore your selling options
What's special
Welcome to this well-maintained 3-bedroom, 2-bathroom home offering comfort, space, and peaceful surroundings! Step inside to a spacious living area filled with natural light, a functional kitchen with plenty of cabinet space, and a smart layout ideal for everyday living. The primary suite features a private bath, with dual vanities and ample closet space, while the additional bedrooms are perfect for guests, or a home office. This home offers a split bedroom plan for additional privacy. Enjoy a 1 year old roof and a brand-new deck that overlooks the beautiful wooded terrain - a perfect spot to unwind, sip your morning coffee, and catch glimpses of deer and wild turkeys roaming through the trees. This lovingly cared-for home is move-in ready and ideal for first-time buyers, downsizers, or anyone looking for low-maintenance living surrounded by nature. Don't miss your chance to make it yours!
Zillow last checked: 8 hours ago
Listing updated: July 23, 2025 at 01:41pm
Listed by:
The Radtke Team 678-274-9018,
Keller Williams Realty Atl. Partners
Bought with:
Ryanne Johnson, 425166
Ivy League Realty
Source: GAMLS,MLS#: 10488074
Facts & features
Interior
Bedrooms & bathrooms
- Bedrooms: 3
- Bathrooms: 2
- Full bathrooms: 2
- Main level bathrooms: 2
- Main level bedrooms: 3
Dining room
- Features: Dining Rm/Living Rm Combo
Kitchen
- Features: Country Kitchen, Pantry
Heating
- Central, Electric
Cooling
- Central Air, Electric
Appliances
- Included: Cooktop, Dishwasher, Microwave, Oven/Range (Combo), Refrigerator
- Laundry: In Kitchen
Features
- Beamed Ceilings, Double Vanity, Master On Main Level, Separate Shower, Soaking Tub, Split Bedroom Plan, Walk-In Closet(s)
- Flooring: Carpet, Vinyl
- Basement: None
- Number of fireplaces: 1
- Fireplace features: Factory Built
- Common walls with other units/homes: No Common Walls
Interior area
- Total structure area: 1,512
- Total interior livable area: 1,512 sqft
- Finished area above ground: 1,512
- Finished area below ground: 0
Property
Parking
- Parking features: None
Features
- Levels: One
- Stories: 1
- Patio & porch: Deck, Porch
Lot
- Size: 0.35 Acres
- Features: None
- Residential vegetation: Grassed, Wooded
Details
- Parcel number: 0630010023
Construction
Type & style
- Home type: MobileManufactured
- Architectural style: Ranch
- Property subtype: Single Family Residence, Manufactured Home
Materials
- Vinyl Siding
- Foundation: Block
- Roof: Composition
Condition
- Resale
- New construction: No
- Year built: 2004
Utilities & green energy
- Electric: 220 Volts
- Sewer: Septic Tank
- Water: Public
- Utilities for property: Cable Available, Electricity Available, High Speed Internet
Community & neighborhood
Community
- Community features: Lake, None
Location
- Region: Conyers
- Subdivision: Hi Roc Shores
HOA & financial
HOA
- Has HOA: Yes
- HOA fee: $1,170 annually
- Services included: Maintenance Grounds, Trash, Water
Other
Other facts
- Listing agreement: Exclusive Right To Sell
- Listing terms: Cash,Conventional,FHA,VA Loan
Price history
| Date | Event | Price |
|---|---|---|
| 7/23/2025 | Sold | $205,000$136/sqft |
Source: | ||
| 6/25/2025 | Pending sale | $205,000$136/sqft |
Source: | ||
| 6/17/2025 | Price change | $205,000-2.4%$136/sqft |
Source: | ||
| 4/29/2025 | Price change | $210,000-2.3%$139/sqft |
Source: | ||
| 4/24/2025 | Price change | $215,000-1.8%$142/sqft |
Source: | ||
Public tax history
| Year | Property taxes | Tax assessment |
|---|---|---|
| 2024 | $2,076 +168.5% | $82,640 +25.3% |
| 2023 | $773 -38.2% | $65,960 +11.3% |
| 2022 | $1,251 +19.1% | $59,280 +27.2% |
Find assessor info on the county website
Neighborhood: 30012
Nearby schools
GreatSchools rating
- 4/10Hightower Trail Elementary SchoolGrades: PK-5Distance: 1.5 mi
- 6/10Conyers Middle SchoolGrades: 6-8Distance: 2.7 mi
- 5/10Rockdale County High SchoolGrades: 9-12Distance: 3.8 mi
Schools provided by the listing agent
- Elementary: Hightower Trail
- Middle: Conyers
- High: Rockdale County
Source: GAMLS. This data may not be complete. We recommend contacting the local school district to confirm school assignments for this home.
Get a cash offer in 3 minutes
Find out how much your home could sell for in as little as 3 minutes with a no-obligation cash offer.
Estimated market value
$203,000
