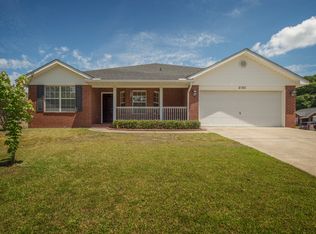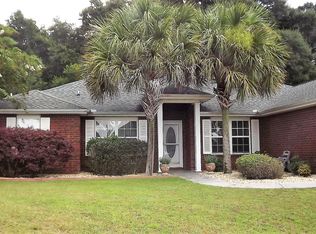Sold for $350,000 on 06/20/25
$350,000
2188 Hagood Loop, Crestview, FL 32539
4beds
2,618sqft
Single Family Residence
Built in 2006
0.25 Acres Lot
$349,800 Zestimate®
$134/sqft
$2,151 Estimated rent
Maximize your home sale
Get more eyes on your listing so you can sell faster and for more.
Home value
$349,800
$318,000 - $385,000
$2,151/mo
Zestimate® history
Loading...
Owner options
Explore your selling options
What's special
Price includes the cost of a New Roof, Ac and, Water Heater! Hey there, let's talk about this fantastic opportunity! This all-brick, 4-bedroom, 3-bath home is packed with potential! And yes, you still get the amazing benefit of NO city taxes - that's real savings in your pocket!Stepping inside, you'll immediately notice the grand scale of this home. Those 10-foot ceilings in the tiled foyer are impressive, and the formal living and dining rooms are just waiting for your personal touch.The open floor plan is a real highlight! Imagine the possibilities with the cathedral ceilings soaring over the family room, kitchen, and breakfast nook. Double French doors lead to the back porch and the private, fenced yard - think of all the outdoor gatherings you could have! The kitchen has all the essentials: lots of cabinets, a smooth top range, pantry, and a breakfast bar. The breakfast nook overlooks the backyard, creating a lovely space for morning coffee.
And the master suite? It's a true retreat! Coffered ceiling, and a spacious bathroom with double vanities, a garden tub, and a huge walk-in closet!
The other side of the home features bedrooms 2 and 3 sharing a bathroom, and bedroom 4 with its own bathroom and porch access - perfect for guests. This is a spacious family home!
This is a great opportunity to get a lot of square footage and potential in a desirable area. Come see the possibilities for yourself and make this home your own! Let's talk!
Zillow last checked: 8 hours ago
Listing updated: June 23, 2025 at 10:00am
Listed by:
Your House Team 850-398-8898,
RE/MAX Agency One
Bought with:
Caudill Home Team
Keller Williams Realty Cview
Source: ECAOR,MLS#: 969442 Originating MLS: Emerald Coast
Originating MLS: Emerald Coast
Facts & features
Interior
Bedrooms & bathrooms
- Bedrooms: 4
- Bathrooms: 3
- Full bathrooms: 3
Primary bedroom
- Features: MBed Carpeted, Tray Ceiling(s)
- Level: First
Bedroom
- Level: First
Primary bathroom
- Features: Double Vanity, Soaking Tub, MBath Separate Shwr, Walk-In Closet(s)
Bathroom
- Level: First
Kitchen
- Level: First
Living room
- Level: First
Heating
- Heat Pump Air To Air
Cooling
- Electric, Ceiling Fan(s), Ridge Vent
Appliances
- Included: Dishwasher, Self Cleaning Oven, Range Hood, Smooth Stovetop Rnge, Electric Range, Warranty Provided, Electric Water Heater
- Laundry: Washer/Dryer Hookup, Laundry Room
Features
- Breakfast Bar, Cathedral Ceiling(s), High Ceilings, Ceiling Tray/Cofferd, Guest Quarters, Pantry, Split Bedroom, Woodwork Painted, Bedroom, Breakfast Room, Dining Room, Family Room, Entrance Foyer, Full Bathroom, Kitchen, Living Room, Master Bathroom, Master Bedroom
- Flooring: Tile, Vinyl, Carpet
- Windows: Double Pane Windows
- Attic: Pull Down Stairs
- Common walls with other units/homes: No Common Walls
Interior area
- Total structure area: 2,618
- Total interior livable area: 2,618 sqft
Property
Parking
- Total spaces: 2
- Parking features: Garage, Garage Door Opener
- Garage spaces: 2
Features
- Stories: 1
- Patio & porch: Porch Open
- Pool features: None
- Fencing: Back Yard,Privacy
Lot
- Size: 0.25 Acres
- Dimensions: 80 x 137
- Features: Covenants, Interior Lot, Level
Details
- Parcel number: 123N241100000B0830
- Zoning description: County,Resid Single Family
Construction
Type & style
- Home type: SingleFamily
- Architectural style: Contemporary
- Property subtype: Single Family Residence
Materials
- Brick, Trim Vinyl
- Foundation: Slab
- Roof: Roof Dimensional Shg
Condition
- Construction Complete
- Year built: 2006
Utilities & green energy
- Sewer: Septic Tank
- Water: Public
- Utilities for property: Electricity Connected, Phone Connected, Cable Connected, Underground Utilities
Community & neighborhood
Security
- Security features: Smoke Detector(s)
Location
- Region: Crestview
- Subdivision: Lee Farms Ph I
HOA & financial
HOA
- Has HOA: Yes
- HOA fee: $100 annually
Other
Other facts
- Listing terms: Conventional,FHA,RHS,Seller Pays Cls Cost,VA Loan
- Road surface type: Paved
Price history
| Date | Event | Price |
|---|---|---|
| 6/20/2025 | Sold | $350,000-1.4%$134/sqft |
Source: | ||
| 5/28/2025 | Pending sale | $354,900$136/sqft |
Source: | ||
| 5/21/2025 | Price change | $354,900-1.4%$136/sqft |
Source: | ||
| 4/29/2025 | Price change | $359,900+9.1%$137/sqft |
Source: | ||
| 4/25/2025 | Listed for sale | $329,900$126/sqft |
Source: | ||
Public tax history
| Year | Property taxes | Tax assessment |
|---|---|---|
| 2024 | $3,088 +3.1% | $303,423 -4.5% |
| 2023 | $2,994 +6.6% | $317,749 +6.6% |
| 2022 | $2,810 +16.8% | $297,966 +30.7% |
Find assessor info on the county website
Neighborhood: 32539
Nearby schools
GreatSchools rating
- 6/10Northwood Elementary SchoolGrades: PK-5Distance: 1.6 mi
- 8/10Davidson Middle SchoolGrades: 6-8Distance: 2.8 mi
- 4/10Crestview High SchoolGrades: 9-12Distance: 2.7 mi
Schools provided by the listing agent
- Elementary: Northwood
- Middle: Davidson
- High: Crestview
Source: ECAOR. This data may not be complete. We recommend contacting the local school district to confirm school assignments for this home.

Get pre-qualified for a loan
At Zillow Home Loans, we can pre-qualify you in as little as 5 minutes with no impact to your credit score.An equal housing lender. NMLS #10287.
Sell for more on Zillow
Get a free Zillow Showcase℠ listing and you could sell for .
$349,800
2% more+ $6,996
With Zillow Showcase(estimated)
$356,796
