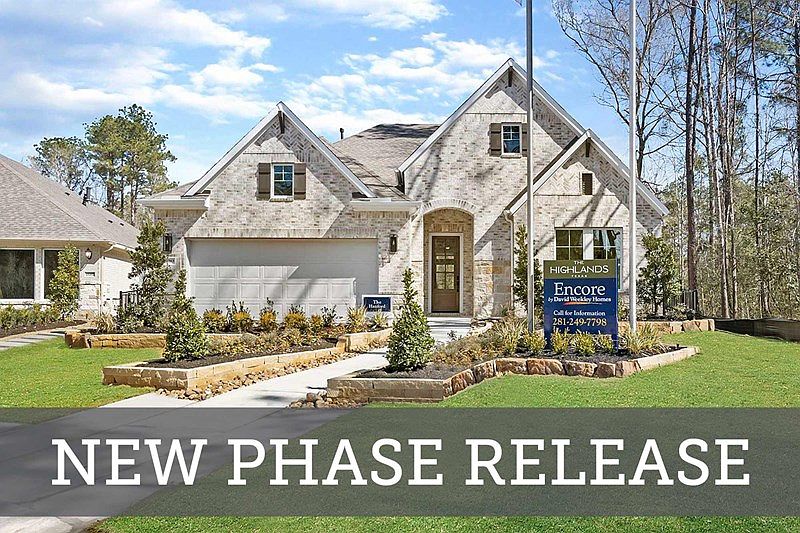Welcome to the 55+ section of The Highlands. The Blakestone floor plan by David Weekley Homes is designed to improve your everyday lifestyle while providing a glamorous atmosphere for social gatherings and special occasions. Start each day rested and refreshed in this Extended Owner' s Retreat, which includes a walk-in closet and amazing Super shower. Host backyard cookouts and relax into the evening on the extended covered porch. Sunlight, boundless lifestyle potential, and an easy, welcoming layout make the open concept living space an everyday joy. The exquisite kitchen includes ample room devoted to presentation, meal prep, dining, and storage. Set up a bright and organized home office or a casual and welcoming lounge in the versatile study. A spare bedroom is situated at the front of the home with a walk-in closet and a full adjacent bathroom. Energy Star Home.
New construction
Special offer
$400,000
21873 Colorado Bend Ln, Porter, TX 77365
2beds
1,752sqft
Single Family Residence
Built in ----
5,925 sqft lot
$389,700 Zestimate®
$228/sqft
$302/mo HOA
What's special
Extended covered porchVersatile studyWalk-in closetExquisite kitchenSpare bedroomOpen concept living spaceAmazing super shower
- 80 days
- on Zillow |
- 17 |
- 0 |
Zillow last checked: 7 hours ago
Listing updated: June 11, 2025 at 06:52am
Listed by:
Beverly Bradley TREC #0181890 832-975-8828,
Weekley Properties Beverly Bradley
Source: HAR,MLS#: 32745770
Travel times
Schedule tour
Select your preferred tour type — either in-person or real-time video tour — then discuss available options with the builder representative you're connected with.
Select a date
Facts & features
Interior
Bedrooms & bathrooms
- Bedrooms: 2
- Bathrooms: 2
- Full bathrooms: 2
Rooms
- Room types: Family Room, Office, Kitchen/Dining Combo, Utility Room
Primary bathroom
- Features: Two Primary Baths
Kitchen
- Features: Breakfast Bar, Kitchen Island, Kitchen open to Family Room, Pantry
Heating
- Electric, Natural Gas
Cooling
- Electric
Appliances
- Included: ENERGY STAR Qualified Appliances, Convection Oven, Gas Range, Dishwasher, Disposal, Microwave
- Laundry: Electric Dryer Hookup, Washer Hookup
Features
- Ceiling Fan(s), All Bedrooms Down, En-Suite Bath, Primary Bed - 1st Floor, Walk-In Closet(s), Quartz Counters
- Flooring: Carpet, Laminate, Tile
- Doors: Insulated Doors
- Windows: Insulated/Low-E windows
Interior area
- Total structure area: 1,752
- Total interior livable area: 1,752 sqft
Video & virtual tour
Property
Parking
- Total spaces: 2
- Parking features: Attached
- Attached garage spaces: 2
Features
- Stories: 1
- Patio & porch: Covered
- Exterior features: Sprinkler System
- Fencing: Back Yard
Lot
- Size: 5,925 sqft
- Features: Near Golf Course, Subdivided, Back Yard
Details
- Parcel number: 58291003800
Construction
Type & style
- Home type: SingleFamily
- Architectural style: Traditional
- Property subtype: Single Family Residence
Materials
- Brick, Cement Siding, Batts Insulation, Blown-In Insulation
- Foundation: Slab
- Roof: Composition
Condition
- Under Construction
- New construction: Yes
Details
- Builder name: David Weekley Homes
Utilities & green energy
- Water: Water District
Green energy
- Green verification: ENERGY STAR Certified Homes, Environments for Living, HERS Index Score
- Energy efficient items: Attic Vents, Thermostat, Lighting, HVAC, Exposure/Shade, Other Energy Features
Community & HOA
Community
- Features: Tennis Court(s)
- Senior community: Yes
- Subdivision: The Highlands 45' - Encore Collection
HOA
- Has HOA: Yes
- Services included: Clubhouse, Other, Recreational Facilities
- HOA fee: $3,620 annually
- HOA phone: 832-365-3555
Location
- Region: Porter
Financial & listing details
- Price per square foot: $228/sqft
- Tax assessed value: $75,000
- Annual tax amount: $993
- Date on market: 3/26/2025
- Listing agreement: Exclusive Right to Sell/Lease
- Listing terms: Cash,Conventional
- Road surface type: Concrete, Curbs
About the community
PoolPlaygroundTennisGolfCourse+ 5 more
Encore by David Weekley Homes is now building new homes in The Highlands 45' - Encore Collection! This master-planned 55+ community is the first of its kind from David Weekley Homes in the Greater Houston area. Here, you'll enjoy expertly designed living spaces and a great location in Porter, Texas. Situated on 45-foot homesites, these homes feature top-quality craftsmanship from one of Houston's top home builders. In The Highlands 45 - Encore Collection, you'll experience:Front yard maintained by the HOA; Section overlooking on-site Highland Pines Golf Course; Lifestyle Director to schedule activities; Clubhouse for gatherings, parties and socializing; Hiking, biking and adventure trail system along the San Jacinto River; Event lawn and pavilion; Fitness center, pool, tennis courts, pickleball, recreation field, playgrounds and dog park; Acres of parks, green spaces, and on-site lakes for fishing and kayaking; Discovery Cove waterpark with splash pad and future lazy river
LOCK IN YOUR RATE | MORTGAGE PAYMENTS AS LOW AS 5.49%
LOCK IN YOUR RATE | MORTGAGE PAYMENTS AS LOW AS 5.49%. Offer valid May, 5, 2025 to July, 1, 2025.Source: David Weekley Homes

