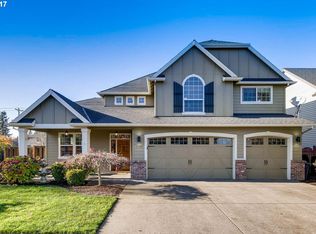Sold
$850,000
21870 SW 107th Ave, Tualatin, OR 97062
4beds
2,912sqft
Residential, Single Family Residence
Built in 2006
6,534 Square Feet Lot
$812,500 Zestimate®
$292/sqft
$3,465 Estimated rent
Home value
$812,500
$764,000 - $861,000
$3,465/mo
Zestimate® history
Loading...
Owner options
Explore your selling options
What's special
Welcome to this impeccably maintained two-story residence, offering 2,900 square feet of luxury and comfort. Nestled on a spacious corner lot in a sought-after neighborhood, this home combines modern updates with elegant design, making it perfect for both relaxation and entertaining.Key Features:Spacious Layout: The home boasts an open floor plan with seamless living areas, highlighted by a cozy fireplace, contemporary lighting fixtures, and recessed LED halo lights that enhance the bright and airy atmosphere.Updated Kitchen: The chef’s kitchen is a delight, featuring stainless steel appliances, a stylish range hood, a generous island, and a walk-in pantry, providing ample storage and workspace.Primary Bedroom Suite: The expansive 28' x 26' primary suite serves as a private retreat, complete with high ceilings, elegant double doors leading to a large walk-in closet, and an en suite bathroom featuring double sinks, a walk-in shower, a soaking tub, and an additional fireplace for a touch of luxury.Additional Bedrooms: Several generously-sized bedrooms with spacious closets are ideal for family or guests, offering comfort and convenience.Modern Upgrades: The home includes a newer roof and updated HVAC systems, ensuring year-round comfort and efficiency.Outdoor Space: The large corner lot provides a vast outdoor area perfect for gardening, dining al fresco, or entertaining.This home offers an exceptional blend of comfort, style, and convenience in a prime location. Don't miss this opportunity to make it yours!Contact us today to schedule a private showing.
Zillow last checked: 9 hours ago
Listing updated: September 10, 2024 at 05:23am
Listed by:
Andre Hage 425-923-7823,
MORE Realty
Bought with:
Chad Meier, 200208163
Living Room Realty
Source: RMLS (OR),MLS#: 24262207
Facts & features
Interior
Bedrooms & bathrooms
- Bedrooms: 4
- Bathrooms: 3
- Full bathrooms: 2
- Partial bathrooms: 1
- Main level bathrooms: 1
Primary bedroom
- Features: Bathroom, Fireplace, Nook, Patio, Double Sinks, Soaking Tub, Vaulted Ceiling, Walkin Closet, Walkin Shower
- Level: Upper
- Area: 728
- Dimensions: 28 x 26
Bedroom 2
- Level: Upper
- Area: 182
- Dimensions: 14 x 13
Bedroom 3
- Level: Upper
- Area: 240
- Dimensions: 16 x 15
Bedroom 4
- Features: Closet
- Level: Upper
- Area: 176
- Dimensions: 16 x 11
Dining room
- Features: Deck, Fireplace
- Level: Main
- Area: 253
- Dimensions: 23 x 11
Kitchen
- Features: Dishwasher, Disposal, Island, Microwave, Free Standing Range
- Level: Main
- Area: 180
- Width: 12
Living room
- Features: Builtin Features, Fireplace
- Level: Main
- Area: 270
- Dimensions: 18 x 15
Office
- Features: Ceiling Fan, Closet
- Level: Main
- Area: 182
- Dimensions: 14 x 13
Heating
- Forced Air, Fireplace(s)
Cooling
- Central Air
Appliances
- Included: Dishwasher, Disposal, Free-Standing Gas Range, Free-Standing Refrigerator, Range Hood, Stainless Steel Appliance(s), Microwave, Free-Standing Range, Gas Water Heater
- Laundry: Laundry Room
Features
- Ceiling Fan(s), Soaking Tub, Vaulted Ceiling(s), Wainscoting, Closet, Kitchen Island, Built-in Features, Bathroom, Nook, Double Vanity, Walk-In Closet(s), Walkin Shower, Pantry, Quartz
- Windows: Double Pane Windows
- Basement: Crawl Space
- Number of fireplaces: 2
- Fireplace features: Gas
Interior area
- Total structure area: 2,912
- Total interior livable area: 2,912 sqft
Property
Parking
- Total spaces: 2
- Parking features: Driveway, On Street, Attached
- Attached garage spaces: 2
- Has uncovered spaces: Yes
Accessibility
- Accessibility features: Accessible Entrance, Accessibility
Features
- Levels: Two
- Stories: 2
- Patio & porch: Deck, Patio
- Exterior features: Yard
- Fencing: Fenced
- Has view: Yes
- View description: Park/Greenbelt, Territorial
Lot
- Size: 6,534 sqft
- Features: Corner Lot, Level, Sprinkler, SqFt 5000 to 6999
Details
- Additional structures: Gazebo
- Parcel number: R2139959
Construction
Type & style
- Home type: SingleFamily
- Architectural style: Traditional
- Property subtype: Residential, Single Family Residence
Materials
- Stone, Wood Siding
- Foundation: Concrete Perimeter
- Roof: Composition,Shingle
Condition
- Approximately
- New construction: No
- Year built: 2006
Utilities & green energy
- Gas: Gas
- Sewer: Public Sewer
- Water: Public
Community & neighborhood
Location
- Region: Tualatin
Other
Other facts
- Listing terms: Cash,Conventional
- Road surface type: Paved
Price history
| Date | Event | Price |
|---|---|---|
| 9/9/2024 | Sold | $850,000+1.2%$292/sqft |
Source: | ||
| 9/7/2024 | Pending sale | $840,000+1.2%$288/sqft |
Source: | ||
| 6/14/2024 | Sold | $830,000+3.8%$285/sqft |
Source: | ||
| 6/4/2024 | Pending sale | $799,900+11.1%$275/sqft |
Source: | ||
| 4/8/2021 | Sold | $720,000+5.9%$247/sqft |
Source: | ||
Public tax history
| Year | Property taxes | Tax assessment |
|---|---|---|
| 2024 | $8,457 +2.7% | $482,780 +3% |
| 2023 | $8,236 +4.5% | $468,720 +3% |
| 2022 | $7,880 +2.5% | $455,070 |
Find assessor info on the county website
Neighborhood: 97062
Nearby schools
GreatSchools rating
- 6/10Edward Byrom Elementary SchoolGrades: PK-5Distance: 0.8 mi
- 3/10Hazelbrook Middle SchoolGrades: 6-8Distance: 2.2 mi
- 4/10Tualatin High SchoolGrades: 9-12Distance: 0.8 mi
Schools provided by the listing agent
- Elementary: Byrom
- Middle: Hazelbrook
- High: Tualatin
Source: RMLS (OR). This data may not be complete. We recommend contacting the local school district to confirm school assignments for this home.
Get a cash offer in 3 minutes
Find out how much your home could sell for in as little as 3 minutes with a no-obligation cash offer.
Estimated market value
$812,500
Get a cash offer in 3 minutes
Find out how much your home could sell for in as little as 3 minutes with a no-obligation cash offer.
Estimated market value
$812,500
