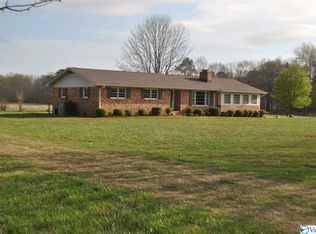Southern Hobby Farm minutes to Athens, Madison and convenient to H-Ville! 3200 sq. ft. CUSTOM home. Hardy plank and stone exterior with a 2 car oversized garage attached, and a 3 car detached with a huge storage attic! Fenced in back yard ready for dogs, and fully fenced in acreage ready for horses, Well water on site goes to all exterior faucets on house and 1 in pasture. Home is loaded with custom trim, built in bookcases, H/W floors, Custom tile, Granite, 2 gas F/P, Custom built-ins in the Office, Custom Island in Kitchen to match surrounding cabinets. Master BR is isolated, large walk-in closet, granite vanity, Storm Shelter off hallway, Rinnai Tankless water heater. Move In Ready!!
This property is off market, which means it's not currently listed for sale or rent on Zillow. This may be different from what's available on other websites or public sources.
