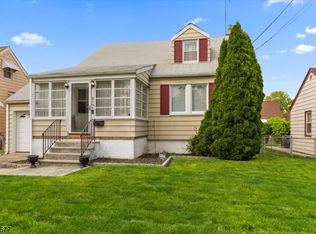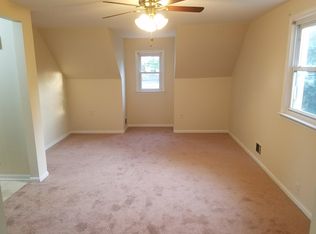
Closed
$565,000
2187 Tyler St, Union Twp., NJ 07083
3beds
2baths
--sqft
Single Family Residence
Built in 1941
4,791.6 Square Feet Lot
$-- Zestimate®
$--/sqft
$3,469 Estimated rent
Home value
Not available
Estimated sales range
Not available
$3,469/mo
Zestimate® history
Loading...
Owner options
Explore your selling options
What's special
Zillow last checked: February 27, 2026 at 11:15pm
Listing updated: July 22, 2025 at 04:27am
Listed by:
Christian Kreitz 908-654-7777,
Weichert Realtors
Bought with:
Joseph Ayandeji
Corcoran Infinity Properties
Source: GSMLS,MLS#: 3965609
Facts & features
Price history
| Date | Event | Price |
|---|---|---|
| 7/22/2025 | Sold | $565,000+13.2% |
Source: | ||
| 6/5/2025 | Pending sale | $499,000 |
Source: | ||
| 5/28/2025 | Listed for sale | $499,000+195.3% |
Source: | ||
| 9/4/1998 | Sold | $169,000 |
Source: Public Record Report a problem | ||
Public tax history
| Year | Property taxes | Tax assessment |
|---|---|---|
| 2025 | $9,946 | $44,500 |
| 2024 | $9,946 +3.1% | $44,500 |
| 2023 | $9,643 +3.6% | $44,500 |
Find assessor info on the county website
Neighborhood: 07083
Nearby schools
GreatSchools rating
- 5/10Burnet Middle SchoolGrades: 5-8Distance: 0.6 mi
- 3/10Union Senior High SchoolGrades: 9-12Distance: 0.8 mi
- 3/10Hannah Caldwell Elementary SchoolGrades: PK-4Distance: 0.6 mi
Get pre-qualified for a loan
At Zillow Home Loans, we can pre-qualify you in as little as 5 minutes with no impact to your credit score.An equal housing lender. NMLS #10287.
