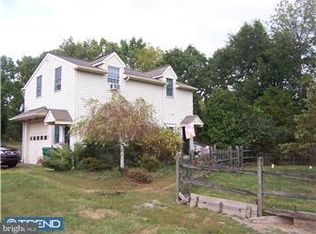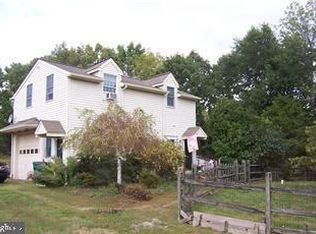Sold for $960,000 on 07/30/25
$960,000
2187 Sugar Bottom Rd, Furlong, PA 18925
3beds
3,716sqft
Single Family Residence
Built in 1998
1.98 Acres Lot
$964,400 Zestimate®
$258/sqft
$3,917 Estimated rent
Home value
$964,400
$897,000 - $1.03M
$3,917/mo
Zestimate® history
Loading...
Owner options
Explore your selling options
What's special
Pride of ownership is evident inside and out at this lovely custom-built Farmhouse/Colonial sitting pretty on almost 2 acres in Buckingham Township. New homeowner will enjoy time spent out front on the wrap around porch overlooking the professional landscaping and sweeping front yard or enjoying dinner on the new deck out back overlooking the inground pool! The home, custom-built by Mike Calhoun in 1998, offers a sunny, open floor plan with main floor primary suite with sliders to covered deck...plus show-stopping 2-story great room with wall of windows and newer stone (propane) gas fireplace. Formal dining room. Living room currently used as a wonderful office space. 2 more bedrooms upstairs with ample closet space and recently updated "spa-like" full bath! Incredibly spacious finished basement with recreation room, bonus room, exercise room (exercise equipment is negotiable), storage room and utility room! Main floor laundry room, 3 car garage with electric car charger. Roof replaced in 2020. This may just be the home you have been waiting for! Schedule your showing appointment today!
Zillow last checked: 8 hours ago
Listing updated: July 30, 2025 at 08:15am
Listed by:
Heather Walton 215-348-8111,
Class-Harlan Real Estate, LLC
Bought with:
John Spognardi, RM421453
RE/MAX Signature
Brandon Spognardi, RS349278
RE/MAX Signature
Source: Bright MLS,MLS#: PABU2094484
Facts & features
Interior
Bedrooms & bathrooms
- Bedrooms: 3
- Bathrooms: 3
- Full bathrooms: 2
- 1/2 bathrooms: 1
- Main level bathrooms: 2
- Main level bedrooms: 1
Primary bedroom
- Level: Main
Bedroom 2
- Level: Upper
Bedroom 3
- Level: Upper
Primary bathroom
- Level: Main
Bonus room
- Level: Lower
Breakfast room
- Level: Main
Dining room
- Level: Main
Exercise room
- Level: Lower
Other
- Level: Upper
Great room
- Level: Main
Kitchen
- Level: Main
Laundry
- Level: Main
Office
- Level: Main
Recreation room
- Level: Lower
Storage room
- Level: Lower
Utility room
- Level: Lower
Heating
- Forced Air, Oil, Propane
Cooling
- Central Air, Electric
Appliances
- Included: Water Heater
- Laundry: Main Level, Laundry Room
Features
- Soaking Tub, Bathroom - Stall Shower, Breakfast Area, Ceiling Fan(s), Chair Railings, Crown Molding, Entry Level Bedroom, Family Room Off Kitchen, Open Floorplan, Formal/Separate Dining Room, Recessed Lighting, Walk-In Closet(s)
- Flooring: Carpet
- Basement: Interior Entry,Partially Finished,Sump Pump,Windows,Walk-Out Access
- Has fireplace: No
Interior area
- Total structure area: 3,716
- Total interior livable area: 3,716 sqft
- Finished area above ground: 3,716
- Finished area below ground: 0
Property
Parking
- Total spaces: 9
- Parking features: Garage Faces Side, Garage Door Opener, Inside Entrance, Other, Attached, Driveway
- Attached garage spaces: 3
- Uncovered spaces: 6
Accessibility
- Accessibility features: None
Features
- Levels: Two
- Stories: 2
- Patio & porch: Deck, Patio, Porch, Wrap Around
- Exterior features: Lighting
- Has private pool: Yes
- Pool features: Fenced, In Ground, Private
- Has spa: Yes
- Spa features: Bath
Lot
- Size: 1.98 Acres
Details
- Additional structures: Above Grade, Below Grade
- Parcel number: 06017003004
- Zoning: AG
- Special conditions: Standard
- Other equipment: Negotiable
Construction
Type & style
- Home type: SingleFamily
- Architectural style: Farmhouse/National Folk
- Property subtype: Single Family Residence
Materials
- Frame
- Foundation: Block
- Roof: Asphalt
Condition
- New construction: No
- Year built: 1998
Utilities & green energy
- Sewer: On Site Septic
- Water: Private
Community & neighborhood
Location
- Region: Furlong
- Subdivision: Buckingham
- Municipality: BUCKINGHAM TWP
Other
Other facts
- Listing agreement: Exclusive Right To Sell
- Ownership: Fee Simple
Price history
| Date | Event | Price |
|---|---|---|
| 7/30/2025 | Sold | $960,000+1.1%$258/sqft |
Source: | ||
| 5/7/2025 | Pending sale | $950,000$256/sqft |
Source: | ||
| 5/3/2025 | Listed for sale | $950,000+102.6%$256/sqft |
Source: | ||
| 4/11/2003 | Sold | $469,000$126/sqft |
Source: Public Record Report a problem | ||
Public tax history
| Year | Property taxes | Tax assessment |
|---|---|---|
| 2025 | $13,244 +0.4% | $77,670 |
| 2024 | $13,186 +7.9% | $77,670 |
| 2023 | $12,217 +1.2% | $77,670 |
Find assessor info on the county website
Neighborhood: 18925
Nearby schools
GreatSchools rating
- 8/10Bridge Valley Elementary SchoolGrades: K-6Distance: 0.2 mi
- 6/10Lenape Middle SchoolGrades: 7-9Distance: 3.4 mi
- 10/10Central Bucks High School-WestGrades: 10-12Distance: 3.2 mi
Schools provided by the listing agent
- Elementary: Bridge Valley
- District: Central Bucks
Source: Bright MLS. This data may not be complete. We recommend contacting the local school district to confirm school assignments for this home.

Get pre-qualified for a loan
At Zillow Home Loans, we can pre-qualify you in as little as 5 minutes with no impact to your credit score.An equal housing lender. NMLS #10287.
Sell for more on Zillow
Get a free Zillow Showcase℠ listing and you could sell for .
$964,400
2% more+ $19,288
With Zillow Showcase(estimated)
$983,688
