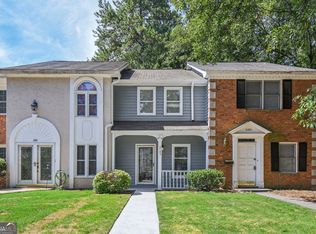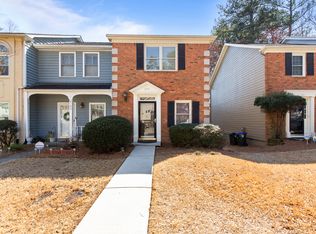Closed
$329,000
2187 Spring Walk Ct, Atlanta, GA 30341
2beds
1,312sqft
Townhouse
Built in 1984
87.12 Square Feet Lot
$331,600 Zestimate®
$251/sqft
$2,070 Estimated rent
Home value
$331,600
$315,000 - $348,000
$2,070/mo
Zestimate® history
Loading...
Owner options
Explore your selling options
What's special
Explore the incredible potential of this rental investment property now available for purchase! This charming home boasts a beautifully renovated kitchen with an eye-catching stylish backsplash, as well as new flooring and carpet throughout. The fresh interior paint and neutral color palette create a bright and open space and featuring a cozy fireplace. The property also comes with an oversized screened-in porch, providing the perfect spot to relax and enjoy the outdoors. Located close to the future Atlanta Beltline, this home offers the convenience of easy access to recreational activities and city amenities. Inside, you'll find a spacious primary suite with a well-thought-out layout and an included closet, ensuring your comfort and convenience. The additional bedroom offers ample flexible living space for you. Don't miss out on this fantastic opportunity! Make this beautiful home yours today and unlock its true potential. Schedule a visit now to experience the charm and appeal of this property firsthand! Schedule a visit now to experience the charm and appeal of this property firsthand!
Zillow last checked: 8 hours ago
Listing updated: January 05, 2024 at 11:51am
Listed by:
Jeffrey Taylor 404-882-7987,
Coldwell Banker Realty,
Andre Liscinsky 678-336-6614,
Coldwell Banker Realty
Bought with:
Jenny Martin, 347830
ERA Sunrise Realty
Source: GAMLS,MLS#: 10188355
Facts & features
Interior
Bedrooms & bathrooms
- Bedrooms: 2
- Bathrooms: 3
- Full bathrooms: 2
- 1/2 bathrooms: 1
Heating
- Forced Air, Natural Gas
Cooling
- Ceiling Fan(s), Central Air
Appliances
- Included: Disposal, Dryer, Gas Water Heater, Microwave, Refrigerator, Washer
- Laundry: Laundry Closet, Upper Level
Features
- High Ceilings, Rear Stairs, Roommate Plan
- Flooring: Carpet, Other
- Windows: Double Pane Windows
- Basement: Crawl Space
- Attic: Pull Down Stairs
- Number of fireplaces: 1
- Fireplace features: Family Room
- Common walls with other units/homes: 2+ Common Walls,No One Above
Interior area
- Total structure area: 1,312
- Total interior livable area: 1,312 sqft
- Finished area above ground: 1,312
- Finished area below ground: 0
Property
Parking
- Total spaces: 2
- Parking features: Assigned
Features
- Levels: Two
- Stories: 2
- Patio & porch: Deck, Screened
- Exterior features: Other
- Has view: Yes
- View description: City
- Waterfront features: No Dock Or Boathouse
- Body of water: None
Lot
- Size: 87.12 sqft
- Features: Level, Private
Details
- Parcel number: 18 334 07 044
Construction
Type & style
- Home type: Townhouse
- Architectural style: Traditional
- Property subtype: Townhouse
- Attached to another structure: Yes
Materials
- Stucco
- Foundation: Slab
- Roof: Composition
Condition
- Resale
- New construction: No
- Year built: 1984
Utilities & green energy
- Electric: 220 Volts
- Sewer: Public Sewer
- Water: Public
- Utilities for property: Cable Available, Electricity Available, Natural Gas Available, Sewer Available, Underground Utilities, Water Available
Green energy
- Energy efficient items: Appliances
Community & neighborhood
Community
- Community features: Street Lights, Near Public Transport, Walk To Schools, Near Shopping
Location
- Region: Atlanta
- Subdivision: Elm Street
HOA & financial
HOA
- Has HOA: Yes
- HOA fee: $780 annually
- Services included: Maintenance Grounds, Pest Control
Other
Other facts
- Listing agreement: Exclusive Right To Sell
- Listing terms: Cash,Conventional,FHA,Other,VA Loan
Price history
| Date | Event | Price |
|---|---|---|
| 10/23/2023 | Listing removed | -- |
Source: GAMLS #10212238 Report a problem | ||
| 10/19/2023 | Listed for rent | $2,000$2/sqft |
Source: GAMLS #10212238 Report a problem | ||
| 10/18/2023 | Listing removed | -- |
Source: FMLS GA #7287431 Report a problem | ||
| 10/9/2023 | Listed for rent | $2,000$2/sqft |
Source: FMLS GA #7287431 Report a problem | ||
| 8/25/2023 | Sold | $329,000+0.6%$251/sqft |
Source: | ||
Public tax history
| Year | Property taxes | Tax assessment |
|---|---|---|
| 2025 | $6,404 +32% | $135,680 +29.7% |
| 2024 | $4,851 +0.7% | $104,639 0% |
| 2023 | $4,817 -0.7% | $104,640 |
Find assessor info on the county website
Neighborhood: 30341
Nearby schools
GreatSchools rating
- 4/10Huntley Hills Elementary SchoolGrades: PK-5Distance: 0.3 mi
- 8/10Chamblee Middle SchoolGrades: 6-8Distance: 1.3 mi
- 8/10Chamblee Charter High SchoolGrades: 9-12Distance: 1.1 mi
Schools provided by the listing agent
- Elementary: Huntley Hills
- Middle: Chamblee
- High: Chamblee
Source: GAMLS. This data may not be complete. We recommend contacting the local school district to confirm school assignments for this home.
Get a cash offer in 3 minutes
Find out how much your home could sell for in as little as 3 minutes with a no-obligation cash offer.
Estimated market value$331,600
Get a cash offer in 3 minutes
Find out how much your home could sell for in as little as 3 minutes with a no-obligation cash offer.
Estimated market value
$331,600

