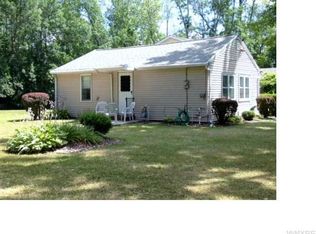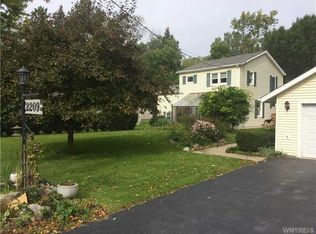WHEATFIELD SCHOOL DISTRICT. OPEN HOUSE Saturday May 25th 1:00-3:00. Seller will consider offers between $179,900.-$189,900+. 2187 River Road is AMAZING! This massive home has two full bathrooms 4 (possible 5) bedrooms and is completely remodeled! Nice open floor plan with a beautifully remodeled eat-in kitchen with: granite counter tops, new cabinets, tiled floors and backsplash. Two first floor bedrooms and a full bathroom for easy ranch style living. Second floor has large master suite bedroom with a completely remodeled private master bathroom. More updates included: lifetime metal roof, tankless hot water tank, 150 amp electrical, central air, energy efficient furnace, windows, vinyl siding, light fixtures and flooring throughout. Bluetooth speakers, usb outlets and touch faucet. Tons of closets and storage. Enormous 50x266 lot and a newly built shed/garage with electric and workshop. Act fast to enjoy your view of Niagara River from your front porch this summer! Call now!
This property is off market, which means it's not currently listed for sale or rent on Zillow. This may be different from what's available on other websites or public sources.

