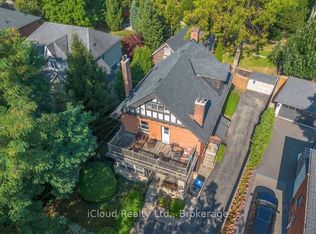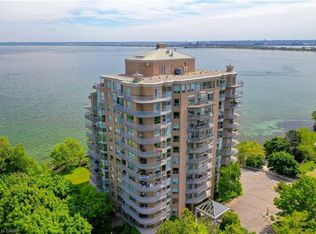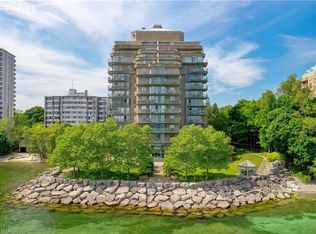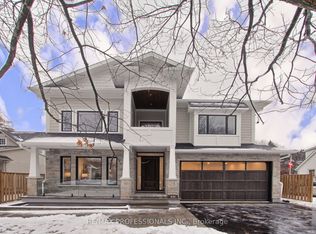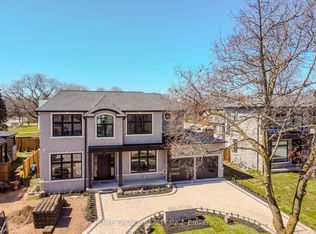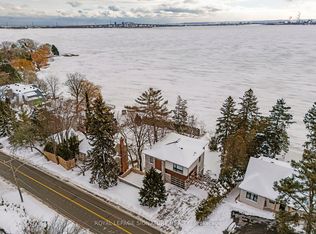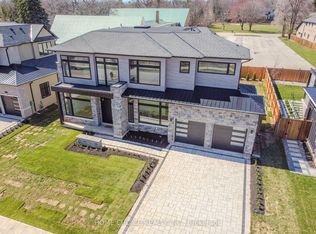Completely renovated show home in the heart of Burlington. Set on a rare 86 x 150 ft lot, this iconic residence offers over 4500 sq. ft. of luxury living. A perfect blend of timeless design and modern elegance, featuring chevron hardwood, custom cabinetry, and designer finishes throughout. The main floor boasts a chef's kitchen with oversized waterfall island, built-in appliances, and servery, flowing seamlessly to the formal dining room, office, and family room with floor-to-ceiling windows and gas fireplace. Upstairs, three oversized bedrooms each offer private ensuites and built-ins. The third level impresses with a skylit lounge plus two additional bedrooms, both with ensuites. A rare opportunity to own a truly Luxury Certified home in one of Burlington's most coveted locations.
For sale
C$3,499,000
2187 Lakeshore Rd, Burlington, ON L7R 1A5
5beds
5baths
Single Family Residence
Built in ----
0.28 Acres Lot
$-- Zestimate®
C$--/sqft
C$-- HOA
What's special
Completely renovated show homeTimeless designModern eleganceChevron hardwoodCustom cabinetryDesigner finishesOversized waterfall island
- 137 days |
- 49 |
- 1 |
Zillow last checked: 8 hours ago
Listing updated: January 19, 2026 at 10:47am
Listed by:
RIGHT AT HOME REALTY INC.
Source: TRREB,MLS®#: W12452263 Originating MLS®#: Toronto Regional Real Estate Board
Originating MLS®#: Toronto Regional Real Estate Board
Facts & features
Interior
Bedrooms & bathrooms
- Bedrooms: 5
- Bathrooms: 5
Primary bedroom
- Level: Second
- Dimensions: 7.37 x 3.89
Bedroom 2
- Level: Second
- Dimensions: 3.63 x 3.35
Bedroom 3
- Level: Second
- Dimensions: 3.45 x 3.28
Bedroom 4
- Level: Third
- Dimensions: 4.42 x 3.33
Bedroom 5
- Level: Third
- Dimensions: 3.05 x 2.97
Dining room
- Level: Main
- Dimensions: 4.6 x 4.01
Family room
- Level: Third
- Dimensions: 10.74 x 7.65
Foyer
- Level: Main
- Dimensions: 4.14 x 1.93
Great room
- Level: Main
- Dimensions: 5.16 x 4.37
Kitchen
- Level: Main
- Dimensions: 0.39 x 4.19
Laundry
- Level: Main
- Dimensions: 4.09 x 3.12
Mud room
- Level: Main
- Dimensions: 4.01 x 2.06
Office
- Level: Main
- Dimensions: 4.14 x 3.05
Recreation
- Level: Lower
- Dimensions: 5.89 x 4.85
Heating
- Forced Air, Gas
Cooling
- Central Air
Appliances
- Included: Built-In Oven, Water Heater
Features
- Floor Drain, Separate Heating Controls, Separate Hydro Meter, Storage
- Basement: Partially Finished,Crawl Space
- Has fireplace: Yes
- Fireplace features: Family Room, Natural Gas
Interior area
- Living area range: 3500-5000 null
Video & virtual tour
Property
Parking
- Total spaces: 8
- Parking features: Available, Garage Door Opener
- Has garage: Yes
Features
- Stories: 3
- Pool features: None
- Has view: Yes
- View description: Downtown, Lake, Water, City
- Has water view: Yes
- Water view: Lake,Water
Lot
- Size: 0.28 Acres
- Features: Fenced Yard, Hospital, Lake Access, Park, Place Of Worship, School
- Topography: Flat
Details
- Parcel number: 070640088
Construction
Type & style
- Home type: SingleFamily
- Property subtype: Single Family Residence
Materials
- Brick
- Foundation: Concrete
- Roof: Asphalt Shingle
Utilities & green energy
- Sewer: Sewer
Community & HOA
Location
- Region: Burlington
Financial & listing details
- Annual tax amount: C$11,358
- Date on market: 10/8/2025
RIGHT AT HOME REALTY INC.
By pressing Contact Agent, you agree that the real estate professional identified above may call/text you about your search, which may involve use of automated means and pre-recorded/artificial voices. You don't need to consent as a condition of buying any property, goods, or services. Message/data rates may apply. You also agree to our Terms of Use. Zillow does not endorse any real estate professionals. We may share information about your recent and future site activity with your agent to help them understand what you're looking for in a home.
Price history
Price history
Price history is unavailable.
Public tax history
Public tax history
Tax history is unavailable.Climate risks
Neighborhood: Brant
Nearby schools
GreatSchools rating
No schools nearby
We couldn't find any schools near this home.
