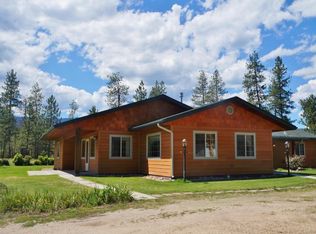BEAUTIFUL TIMBERED SETTING bordering Park Service land and a stone's throw from the majestic Kettle River. On 5+ level acres, this custom Webley log home with covered entries affords 2600 sq ft of finished living space plus a guest house. Quality Hickory cabinets, hardwood floors and expansive living room with adjoining sun room to enjoy the warmth throughout the year. Family room gives you the extra room for entertaining. Two main floor bedrooms makes one-level living a snap. Master suite affords sitting room for reading and quiet time, plus a master bath with jetted tub and custom tile walk-in shower. Guest house with 2 bedrooms, 1.5 bath gives you flexibility as a rental or space for guests or family. Don't miss the log shop, paved drive & landscaped yard. Just 1.3 miles to boat launch.
This property is off market, which means it's not currently listed for sale or rent on Zillow. This may be different from what's available on other websites or public sources.

