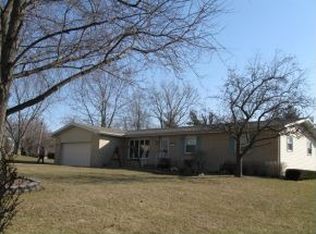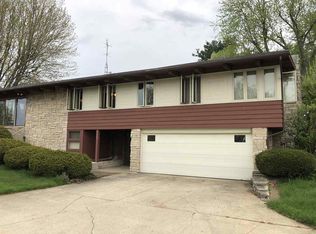So many possibilities with this unique property! Located on Hill Trail, this home has 3 bedrooms, two full baths, two fireplaces, and a walk out basement. Outside you'll find a two car attached garage with basement entrance, a 30x30 detached garage, and an extra large covered deck with beautiful views. Many newer improvements such as roof, siding, furnace, air conditioner, new well by Montgomery Well Drilling, and newer windows. All newer appliances negotiable and Home Warranty available to the right offer. Add your personal touches and call this one home sweet home!
This property is off market, which means it's not currently listed for sale or rent on Zillow. This may be different from what's available on other websites or public sources.


