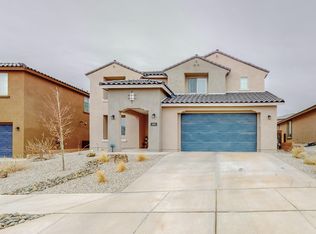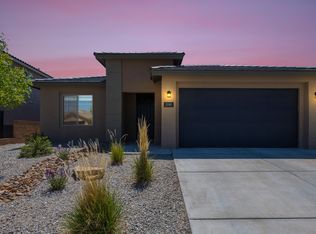Beautiful 5-bedroom Preston floorplan ready in December! This home features a private guest suite on the main floor and a spacious owner's suite upstairs. Enjoy a beautiful gourmet kitchen with professionally designed interior colors. Large 67' by 60' backyard perfect for a swimming pool or outdoor entertaining. Wonderful home on a spacious lot in our Broadmoor Heights Peak community conveniently located seconds to a brand new 2.85-acre park being built as we speak. Come see today!
This property is off market, which means it's not currently listed for sale or rent on Zillow. This may be different from what's available on other websites or public sources.

