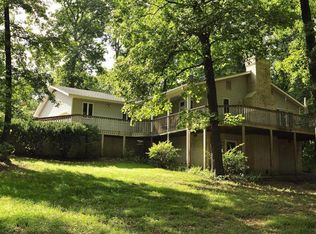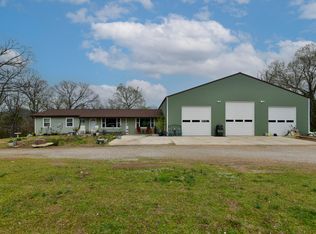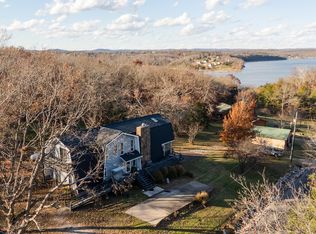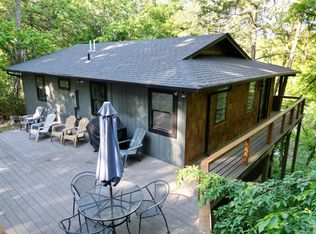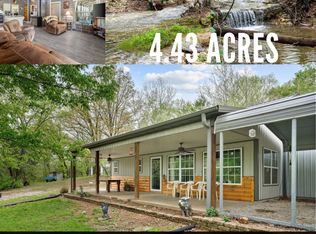Beautifully UPDATED lakeview home in Shell Knob Estates with BOAT SLIP AVAILABLE for additional $. This 3 bedroom, 3 1/2 bath home sits on 1.6 acres, giving you the feel of seclusion while being conveniently located just minutes from town. The circle drive features a drive thru veranda large enough to accommodate 2 cars nestled between the home and attached storage building. Parking is not a problem with the additional oversized 2 car detached garage. The main level features: double door entry leading you into the spacious foyer, tongue and groove cathedral ceilings with wooden beams through-out; and an open living room, dining and kitchen area with an amazing fireplace surrounded by built-in shelving on each side. The master suite located on the main floor includes: sliding glass doors to the deck; a walk in closet; jetted tub; and separate shower area. All brand new sliding glass doors and full size windows fill the lakeview side of the home, both upstairs and down. The walkout basement has a family room large enough to accommodate an additional sleeping area, it also has a bar area and beautiful fireplace for relaxing or entertaining. All of this and brand new luxury vinyl plank flooring and paint throughout. This is a must see! Come take a look!
Pending
$445,000
21866 Oak Ridge Drive, Shell Knob, MO 65747
3beds
2,996sqft
Est.:
Single Family Residence
Built in 1973
1.62 Acres Lot
$414,500 Zestimate®
$149/sqft
$90/mo HOA
What's special
Amazing fireplaceWalkout basementMaster suiteJetted tubCircle driveBar areaFamily room
- 266 days |
- 73 |
- 3 |
Zillow last checked: 8 hours ago
Listing updated: November 28, 2025 at 08:06am
Listed by:
Stacey A Koehler 417-342-5975,
Green Mountain Realty, Inc.
Source: SOMOMLS,MLS#: 60290062
Facts & features
Interior
Bedrooms & bathrooms
- Bedrooms: 3
- Bathrooms: 4
- Full bathrooms: 3
- 1/2 bathrooms: 1
Rooms
- Room types: Bedroom, Family Room, Master Bedroom
Primary bedroom
- Area: 288
- Dimensions: 16 x 18
Bedroom 2
- Area: 182
- Dimensions: 13 x 14
Bedroom 3
- Area: 144
- Dimensions: 12 x 12
Entry hall
- Area: 96
- Dimensions: 12 x 8
Family room
- Area: 297
- Dimensions: 22 x 13.5
Kitchen
- Area: 238
- Dimensions: 17 x 14
Living room
- Area: 484
- Dimensions: 22 x 22
Heating
- Zoned, Central, Fireplace(s), Propane
Cooling
- Central Air
Appliances
- Included: Dishwasher, Trash Compactor, Refrigerator, Disposal
- Laundry: Main Level
Features
- Walk-In Closet(s)
- Flooring: Luxury Vinyl
- Basement: Walk-Out Access,Exterior Entry,French Drain,Finished,Full
- Attic: None
- Has fireplace: Yes
- Fireplace features: Living Room, Basement, Two or More, Wood Burning
Interior area
- Total structure area: 2,996
- Total interior livable area: 2,996 sqft
- Finished area above ground: 1,498
- Finished area below ground: 1,498
Property
Parking
- Total spaces: 4
- Parking features: Circular Driveway, Paved
- Garage spaces: 4
- Carport spaces: 2
- Has uncovered spaces: Yes
Accessibility
- Accessibility features: Central Living Area
Features
- Levels: Two
- Stories: 2
- Patio & porch: Deck
- Has view: Yes
- View description: Lake, Water
- Has water view: Yes
- Water view: Water,Lake
Lot
- Size: 1.62 Acres
Details
- Parcel number: 33759000
Construction
Type & style
- Home type: SingleFamily
- Property subtype: Single Family Residence
Condition
- Year built: 1973
Utilities & green energy
- Sewer: Community Sewer
- Water: Shared Well
Community & HOA
Community
- Subdivision: Shell Knob Estates
HOA
- HOA fee: $90 monthly
Location
- Region: Shell Knob
Financial & listing details
- Price per square foot: $149/sqft
- Annual tax amount: $1,495
- Date on market: 3/25/2025
Estimated market value
$414,500
$394,000 - $435,000
$1,965/mo
Price history
Price history
| Date | Event | Price |
|---|---|---|
| 11/17/2025 | Pending sale | $445,000$149/sqft |
Source: | ||
| 6/6/2025 | Price change | $445,000-0.9%$149/sqft |
Source: | ||
| 3/25/2025 | Listed for sale | $449,000$150/sqft |
Source: | ||
Public tax history
Public tax history
Tax history is unavailable.BuyAbility℠ payment
Est. payment
$2,624/mo
Principal & interest
$2167
Property taxes
$211
Other costs
$246
Climate risks
Neighborhood: 65747
Nearby schools
GreatSchools rating
- 6/10Shell Knob Elementary SchoolGrades: PK-8Distance: 1.8 mi
Schools provided by the listing agent
- Elementary: Shell Knob
- Middle: Shell Knob
- High: Cassville
Source: SOMOMLS. This data may not be complete. We recommend contacting the local school district to confirm school assignments for this home.
- Loading
