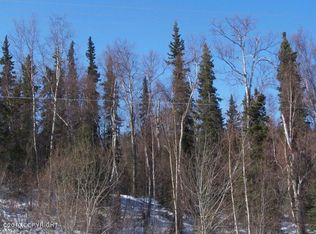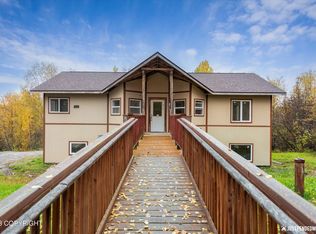Sold on 11/15/24
Price Unknown
21865 W Point Mackenzie Rd, Wasilla, AK 99623
4beds
3,340sqft
Single Family Residence
Built in 2016
11 Acres Lot
$722,400 Zestimate®
$--/sqft
$3,540 Estimated rent
Home value
$722,400
$657,000 - $795,000
$3,540/mo
Zestimate® history
Loading...
Owner options
Explore your selling options
What's special
🛏️ 4 | 🛀 4 | 🚗 2 | 3340 SqFtNestled amidst the breathtaking beauty of the Chugach Mountains. Situated on 10.7 acres of pristine land, this enchanting abode offers an unparalleled living experience that harmonizes with nature. Step inside, and you're greeted by the warm embrace of cozy wood flooring that adds a touch of rustic charm to the interior ambiance.The heart of the home, the kitchen, beckons with its spacious layout and top-of-the-line stainless steel appliances. Solid surface countertops provide both durability and elegance, while ample cabinet space ensures that culinary endeavors are always a joy. Descending to the basement reveals a delightful surprise - a fully equipped second kitchen, complete with a full bathroom and additional living space. Whether hosting guests or seeking a private retreat, this versatile area offers endless possibilities for entertainment, relaxation, or creative pursuits. Ample space for parking cars, trucks, RVs, and trailers Property -View of Chugach mountains! -Large yard -Garden with greenhouse and raised beds -Young apple trees -Site prepped for 48'x80' shop. Ready for construction! -10.7 acres unzoned -Small creek behind house -Lots of developed areas for parking and commercial use -2000+ yards of topsoil piled and ready to screen -60yds garden quality topsoil piled beside the garden, ready for expansion. -Sand and gravel onsite 700+yds House -3280 sq. Ft. of living space -2 covered porches, one in front for entry and one in the rear off of master bedroom. 486 sq. ft total -3 and 4 way light switches throughout the house -High quality plumbing fixtures from Keller and Ferguson -Concrete lap siding -16" standing seam metal roof -Icf construction for all basement level walls -High density urethane insulation in all other walls and roof -Triple pane windows -In-wall cabinets add lots of extra storage. Removable back panels allow attic access -Glue down lvt and lvp flooring throughout the house -Tall toilets with elongated design -Radiant heat, with no gypcrete! -9 separately controlled heating zones throughout the house -5 ceiling fans -Spacious kitchen with quality appliances, rustic hickory cabinets, and solid surface tops -Under cabinet lighting in kitchen corners -Full kitchen and bath in basement -Huge garages! Almost 1200 sq. ft. total with (2) garage doors 10x8 and 12x9, and (2) exterior man doors -Cold storage room in garage. Insulated with high density urethane
Zillow last checked: 8 hours ago
Listing updated: November 20, 2024 at 04:18pm
Listed by:
Brian Sherburne,
Keller Williams Realty Alaska Group of Wasilla
Bought with:
The Kristan Cole Team
The Kristan Cole Team Branch Office Keller Williams Realty - Alaska Group
Source: AKMLS,MLS#: 24-4216
Facts & features
Interior
Bedrooms & bathrooms
- Bedrooms: 4
- Bathrooms: 4
- Full bathrooms: 4
Heating
- Has Heating (Unspecified Type)
Appliances
- Included: Dishwasher, Disposal, Double Oven, Range/Oven, Refrigerator, Washer &/Or Dryer
Features
- Basement, Den &/Or Office, Family Room, Pantry, SBOS Reqd-See Rmks, Solid Surface Counter, Storage
- Flooring: Luxury Vinyl
- Basement: Finished
- Has fireplace: Yes
- Fireplace features: Gas
- Common walls with other units/homes: No Common Walls
Interior area
- Total structure area: 3,340
- Total interior livable area: 3,340 sqft
Property
Parking
- Total spaces: 2
- Parking features: Garage Door Opener, RV Access/Parking, Attached, Heated Garage, Tuck Under, No Carport
- Attached garage spaces: 2
Features
- Levels: Tri-Level
- Patio & porch: Deck/Patio
- Has view: Yes
- View description: Mountain(s), Unobstructed
- Waterfront features: None, No Access
Lot
- Size: 11 Acres
- Features: Horse Property, Landscaped, SBOS Reqd-See Rmrks, Views
- Topography: Gently Rolling
Details
- Additional structures: Workshop, Greenhouse, Shed(s)
- Parcel number: 57180000L001
- Zoning: UNZ
- Zoning description: Not Zoned-all MSB but Palmer/Wasilla/Houston
- Horses can be raised: Yes
Construction
Type & style
- Home type: SingleFamily
- Property subtype: Single Family Residence
Materials
- Frame, See Remarks
- Foundation: Other
- Roof: Metal
Condition
- New construction: No
- Year built: 2016
Utilities & green energy
- Sewer: Septic Tank
- Water: Private
- Utilities for property: Electric
Community & neighborhood
Location
- Region: Wasilla
Price history
| Date | Event | Price |
|---|---|---|
| 11/15/2024 | Sold | -- |
Source: | ||
| 9/16/2024 | Pending sale | $674,900$202/sqft |
Source: | ||
| 7/1/2024 | Price change | $674,900-1%$202/sqft |
Source: | ||
| 6/12/2024 | Price change | $681,900-1.2%$204/sqft |
Source: | ||
| 5/22/2024 | Price change | $689,900-0.7%$207/sqft |
Source: | ||
Public tax history
| Year | Property taxes | Tax assessment |
|---|---|---|
| 2025 | $8,263 +58.5% | $645,700 +63.2% |
| 2024 | $5,212 +6.3% | $395,600 +3.9% |
| 2023 | $4,905 +1.3% | $380,700 +9.8% |
Find assessor info on the county website
Neighborhood: 99623
Nearby schools
GreatSchools rating
- 8/10Dena?Ina Elementary SchoolGrades: PK-5Distance: 11.1 mi
- 6/10Joe Redington Senior Jr Sr High SchoolGrades: 6-12Distance: 10.9 mi
Schools provided by the listing agent
- Elementary: Goose Bay
- Middle: Redington Jr/Sr
- High: Redington Jr/Sr
Source: AKMLS. This data may not be complete. We recommend contacting the local school district to confirm school assignments for this home.

