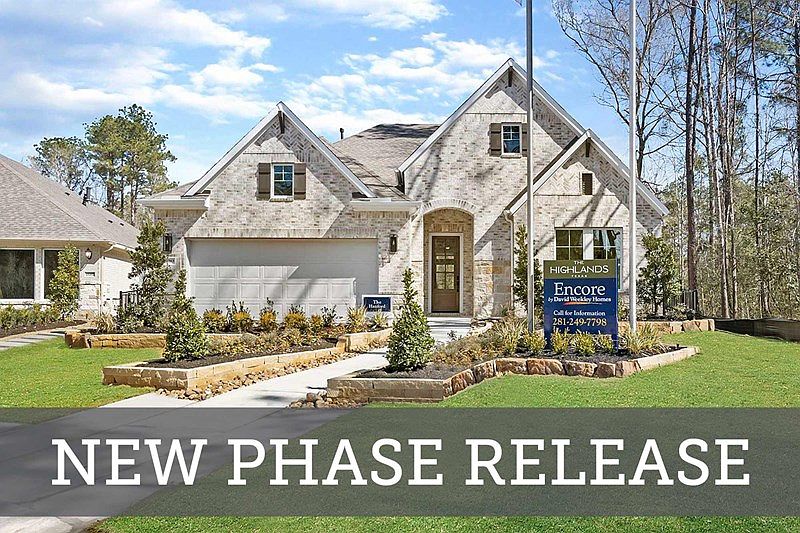Experience the vibrant elegance of The Hanford lifestyle home plan, where exquisite
living spaces come to life. This contemporary residence features a sleek kitchen, perfect for hosting birthday celebrations and holiday dinners. A thoughtfully designed central
study offers a serene view of the living areas, enhancing productivity and relaxation.
Spacious bedrooms cater to both overnight guests and individual preferences, while the luxurious Owner's Retreat boasts a pampering bathroom and deluxe walk-in closet. Enjoy tranquil moments on the covered patio, bathed in natural light from energy-efficient windows. Discover additional features like glass French doors and an extended covered rear porch. Embrace living at its finest.
New construction
Special offer
$624,000
21864 Victory Green Way, Porter, TX 77365
3beds
2,468sqft
Single Family Residence
Built in 2025
7,126.42 Square Feet Lot
$618,000 Zestimate®
$253/sqft
$302/mo HOA
What's special
Spacious bedroomsCovered patioExtended covered rear porchDeluxe walk-in closetSleek kitchenPampering bathroomEnergy-efficient windows
Call: (346) 988-2715
- 119 days |
- 66 |
- 0 |
Zillow last checked: 7 hours ago
Listing updated: October 12, 2025 at 03:16pm
Listed by:
Beverly Bradley TREC #0181890 832-975-8828,
Weekley Properties Beverly Bradley
Source: HAR,MLS#: 38477303
Travel times
Schedule tour
Select your preferred tour type — either in-person or real-time video tour — then discuss available options with the builder representative you're connected with.
Open houses
Facts & features
Interior
Bedrooms & bathrooms
- Bedrooms: 3
- Bathrooms: 3
- Full bathrooms: 2
- 1/2 bathrooms: 1
Rooms
- Room types: Family Room, Utility Room
Primary bathroom
- Features: Primary Bath: Double Sinks, Primary Bath: Shower Only
Kitchen
- Features: Breakfast Bar, Kitchen Island, Kitchen open to Family Room, Pantry, Under Cabinet Lighting, Walk-in Pantry
Heating
- Electric, Natural Gas
Cooling
- Ceiling Fan(s), Electric
Appliances
- Included: ENERGY STAR Qualified Appliances, Disposal, Convection Oven, Microwave, Gas Range, Dishwasher
- Laundry: Electric Dryer Hookup, Washer Hookup
Features
- All Bedrooms Down, En-Suite Bath, Primary Bed - 1st Floor, Walk-In Closet(s)
- Flooring: Carpet, Laminate, Tile
- Doors: Insulated Doors
- Windows: Insulated/Low-E windows
Interior area
- Total structure area: 2,468
- Total interior livable area: 2,468 sqft
Video & virtual tour
Property
Parking
- Total spaces: 2
- Parking features: Attached, Oversized
- Attached garage spaces: 2
Accessibility
- Accessibility features: Master Bath Disabled Access
Features
- Stories: 1
- Patio & porch: Covered
- Exterior features: Sprinkler System
- Fencing: Back Yard
Lot
- Size: 7,126.42 Square Feet
- Features: Back Yard, Corner Lot, Near Golf Course, Subdivided, 0 Up To 1/4 Acre
Details
- Parcel number: 811970
Construction
Type & style
- Home type: SingleFamily
- Architectural style: Traditional
- Property subtype: Single Family Residence
Materials
- Batts Insulation, Blown-In Insulation, Brick, Stone
- Foundation: Slab
- Roof: Composition
Condition
- New construction: Yes
- Year built: 2025
Details
- Builder name: David Weekley Homes
Utilities & green energy
- Water: Water District
Green energy
- Green verification: ENERGY STAR Certified Homes, Environments for Living, HERS Index Score
- Energy efficient items: Attic Vents, Thermostat, Lighting, HVAC, Exposure/Shade, Other Energy Features
Community & HOA
Community
- Features: Subdivision Tennis Court
- Senior community: Yes
- Subdivision: The Highlands 55' - Encore Collection
HOA
- Has HOA: Yes
- HOA fee: $3,620 annually
Location
- Region: Porter
Financial & listing details
- Price per square foot: $253/sqft
- Tax assessed value: $52,500
- Date on market: 6/16/2025
- Listing terms: Cash,Conventional,Other
- Road surface type: Concrete, Curbs
About the community
PoolPlaygroundTennisGolfCourse+ 5 more
Encore by David Weekley Homes is now selling new homes in the 55+ community of The Highlands 55' - Encore Collection! This phase features 55-foot homesites along with top-quality construction, open-concept livability and a splendid Porter, Texas, location. In The Highlands 55' - Encore Collection, you'll experience the best in Design, Choice and Service from a trusted Houston home builder as well as a variety of amenities, including:Front yard maintained by the HOA; Section overlooking on-site Highland Pines Golf Course; Lifestyle Director to schedule activities; Clubhouse for gatherings, parties and socializing; Hiking, biking and adventure trail system along the San Jacinto River; Event lawn and pavilion; Fitness center, pool, tennis courts, pickleball, recreation field, playgrounds and dog park; Acres of parks, green spaces, and on-site lakes for fishing and kayaking; Discovery Cove waterpark with splash pad and future lazy river
Enjoy mortgage financing at a 4.99% fixed rate/5.862% in Houston8
Enjoy mortgage financing at a 4.99% fixed rate/5.862% in Houston8. Offer valid October, 1, 2025 to November, 21, 2025.Source: David Weekley Homes

