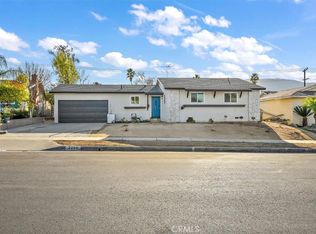Sold for $745,000 on 05/09/25
Listing Provided by:
Alex Duarte DRE #01970077 714-376-9253,
First Team Real Estate
Bought with: COLDWELL BANKER REALTY
$745,000
2186 Ridgeview Ter, Corona, CA 92882
3beds
1,760sqft
Single Family Residence
Built in 1965
7,841 Square Feet Lot
$734,100 Zestimate®
$423/sqft
$3,177 Estimated rent
Home value
$734,100
$668,000 - $815,000
$3,177/mo
Zestimate® history
Loading...
Owner options
Explore your selling options
What's special
Beautifully maintained single-story home in a desirable Corona neighborhood with no rear neighbors and peaceful greenbelt views. This 3-bedroom, 2-bathroom home offers 1,760 sq ft of light-filled living space with modern upgrades throughout, including an solar system (terms are negotiable), energy-efficient HVAC, new dual-pane windows, Nest thermostat, EV charging outlet, tankless water heater, upgraded PEX plumbing throughout, and whole-house water filtration. The open floor plan features vinyl plank flooring, plantation shutters, dual fireplaces, and a beautifully updated kitchen with quartz countertops, white shaker cabinetry, soft-close drawers, and a butcher block island. The primary suite includes an upgraded bath with walk-in shower, and the private backyard offers a covered patio, wood deck, and serene nature views. Located close to schools, shopping, and with easy access to the 91 Fwy and 241 Toll Roads, just minutes to Orange County.
Zillow last checked: 8 hours ago
Listing updated: May 11, 2025 at 11:12am
Listing Provided by:
Alex Duarte DRE #01970077 714-376-9253,
First Team Real Estate
Bought with:
Ian-Mark Villalba, DRE #01849506
COLDWELL BANKER REALTY
Source: CRMLS,MLS#: OC25069794 Originating MLS: California Regional MLS
Originating MLS: California Regional MLS
Facts & features
Interior
Bedrooms & bathrooms
- Bedrooms: 3
- Bathrooms: 2
- Full bathrooms: 1
- 3/4 bathrooms: 1
- Main level bathrooms: 2
- Main level bedrooms: 3
Heating
- Central
Cooling
- Central Air
Appliances
- Included: Dishwasher, Gas Oven, Gas Range, Range Hood, Tankless Water Heater, Vented Exhaust Fan, Water To Refrigerator, Water Purifier
- Laundry: In Garage
Features
- Breakfast Bar, Block Walls, Ceiling Fan(s), Open Floorplan, Quartz Counters, Recessed Lighting, Storage
- Flooring: Laminate
- Doors: Panel Doors, Sliding Doors
- Has fireplace: Yes
- Fireplace features: Electric, Family Room, Gas, Living Room
- Common walls with other units/homes: No Common Walls
Interior area
- Total interior livable area: 1,760 sqft
Property
Parking
- Total spaces: 3
- Parking features: Direct Access, Door-Single, Driveway Up Slope From Street, Electric Vehicle Charging Station(s), Garage Faces Front, Garage
- Attached garage spaces: 1
- Uncovered spaces: 2
Accessibility
- Accessibility features: Accessible Doors
Features
- Levels: One
- Stories: 1
- Entry location: ground
- Patio & porch: Deck, Open, Patio
- Pool features: None
- Spa features: None
- Fencing: Block,Wood
- Has view: Yes
- View description: City Lights, Park/Greenbelt, Hills, Mountain(s), Neighborhood
Lot
- Size: 7,841 sqft
- Features: 0-1 Unit/Acre, Lawn, Sprinkler System
Details
- Parcel number: 102102001
- Zoning: R-1
- Special conditions: Standard
Construction
Type & style
- Home type: SingleFamily
- Architectural style: Mid-Century Modern
- Property subtype: Single Family Residence
Materials
- Drywall, Concrete, Stucco
- Foundation: Slab
- Roof: Shingle
Condition
- Updated/Remodeled
- New construction: No
- Year built: 1965
Utilities & green energy
- Electric: Electricity - On Property, 220 Volts in Garage, Photovoltaics on Grid
- Sewer: Septic Type Unknown
- Water: Public
- Utilities for property: Cable Available, Electricity Available, Water Available
Community & neighborhood
Security
- Security features: Carbon Monoxide Detector(s), Smoke Detector(s)
Community
- Community features: Curbs, Park, Sidewalks
Location
- Region: Corona
- Subdivision: Corona
Other
Other facts
- Listing terms: Cash,Cash to Existing Loan,Cash to New Loan,Conventional,Contract,1031 Exchange,FHA,Fannie Mae,Freddie Mac,Government Loan,Submit,VA Loan
- Road surface type: Paved
Price history
| Date | Event | Price |
|---|---|---|
| 5/9/2025 | Sold | $745,000+2.8%$423/sqft |
Source: | ||
| 5/6/2025 | Pending sale | $725,000$412/sqft |
Source: | ||
| 4/14/2025 | Contingent | $725,000+3.6%$412/sqft |
Source: | ||
| 2/14/2025 | Listed for sale | $699,999$398/sqft |
Source: | ||
| 2/1/2025 | Contingent | $699,999$398/sqft |
Source: | ||
Public tax history
| Year | Property taxes | Tax assessment |
|---|---|---|
| 2025 | $8,561 +3.4% | $758,763 +2% |
| 2024 | $8,279 +1.4% | $743,886 +2% |
| 2023 | $8,165 +34.7% | $729,300 +35.1% |
Find assessor info on the county website
Neighborhood: 92882
Nearby schools
GreatSchools rating
- 6/10Cesar Chavez AcademyGrades: K-8Distance: 0.4 mi
- 5/10Corona High SchoolGrades: 9-12Distance: 1.5 mi
Schools provided by the listing agent
- Elementary: Cesar Chavez
- Middle: Cesar Chavez
- High: Corona
Source: CRMLS. This data may not be complete. We recommend contacting the local school district to confirm school assignments for this home.
Get a cash offer in 3 minutes
Find out how much your home could sell for in as little as 3 minutes with a no-obligation cash offer.
Estimated market value
$734,100
Get a cash offer in 3 minutes
Find out how much your home could sell for in as little as 3 minutes with a no-obligation cash offer.
Estimated market value
$734,100
