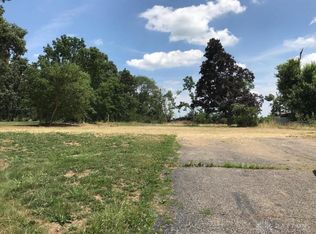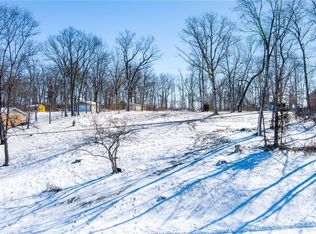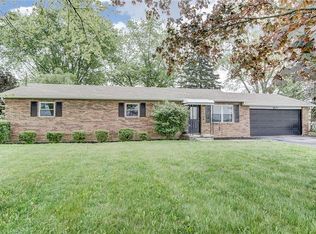Sold for $309,900
$309,900
2186 Ridge Rd, Springfield, OH 45502
3beds
1,812sqft
Single Family Residence
Built in 1971
1 Acres Lot
$308,600 Zestimate®
$171/sqft
$1,957 Estimated rent
Home value
$308,600
Estimated sales range
Not available
$1,957/mo
Zestimate® history
Loading...
Owner options
Explore your selling options
What's special
Minutes from I-70 and only 30 minutes from Dayton and 40 minutes to Columbus, this beautifully updated 3 bedroom, 1.5-bath home in Springfield Township is move in ready! From curb appeal to cozy interior, this classic Chicago brick home offers both modern convenience and timeless charm. You'll immediately notice the attention to detail, starting with the fresh landscaping and striking new black gutters and downspouts. Recent major exterior improvements include a complete roof and truss system replacement, providing peace of mind for years to come. New vinyl siding and coordinating soffits enhance the home's exterior, while a new insulated garage door with keypad entry adds both security and convenience. The heart of the home is undoubtedly the updated kitchen/dining room combo, designed for both functionality and beauty with new white shaker cabinets, a stunning granite countertop with undermount sink, touch-free faucet, and stainless steel range and dishwasher. A convenient pantry and coat closet complete this welcoming space. The durable tile flooring is perfect for busy family life. But the true showstopper is the expansive family room. With soaring vaulted ceilings, recessed LED lighting, and a stunning wood-burning fireplace, this is a room designed for making memories. Step out onto the adjacent deck to enjoy the serene backyard - a true oasis with the added benefit of no rear neighbors! Rest easy knowing new 200 amp electric service, meter and wiring have been installed, alongside a new furnace, central air conditioning with a with a smart ECOBEE thermostat, a new hot water tank and water softener. Stylish and practical waterproof LVP flooring in the utility room, both bathrooms, and entryways. New French doors in the family room lead seamlessly to the deck, and fresh paint and trim throughout the home create a cohesive and inviting atmosphere. Extra land available for purchase to allow for room for all of your outdoor projects and hobbies.
Zillow last checked: 9 hours ago
Listing updated: July 22, 2025 at 04:23am
Listed by:
Jennifer L Salyer 937-591-9271,
Gathering Place Realty
Bought with:
John Crain, 2020007474
Howard Hanna Real Estate Serv
Source: DABR MLS,MLS#: 934871 Originating MLS: Dayton Area Board of REALTORS
Originating MLS: Dayton Area Board of REALTORS
Facts & features
Interior
Bedrooms & bathrooms
- Bedrooms: 3
- Bathrooms: 2
- Full bathrooms: 1
- 1/2 bathrooms: 1
- Main level bathrooms: 2
Bedroom
- Level: Main
- Dimensions: 14 x 11
Bedroom
- Level: Main
- Dimensions: 10 x 11
Bedroom
- Level: Main
- Dimensions: 10 x 11
Family room
- Level: Main
- Dimensions: 31 x 15
Kitchen
- Features: Eat-in Kitchen
- Level: Main
- Dimensions: 21 x 14
Living room
- Level: Main
- Dimensions: 13 x 17
Utility room
- Level: Main
- Dimensions: 13 x 17
Heating
- Forced Air, Heat Pump, Propane
Cooling
- Central Air
Appliances
- Included: Dishwasher, Disposal, Range, Electric Water Heater
Features
- Cathedral Ceiling(s), Granite Counters, Pantry, Remodeled
- Basement: Crawl Space
- Has fireplace: Yes
- Fireplace features: Wood Burning
Interior area
- Total structure area: 1,812
- Total interior livable area: 1,812 sqft
Property
Parking
- Total spaces: 2
- Parking features: Attached, Garage, Two Car Garage, Garage Door Opener
- Attached garage spaces: 2
Features
- Levels: One
- Stories: 1
- Patio & porch: Porch
- Exterior features: Porch, Storage, Propane Tank - Leased
Lot
- Size: 1 Acres
Details
- Additional structures: Shed(s)
- Parcel number: 3000700002000020
- Zoning: Residential
- Zoning description: Residential
Construction
Type & style
- Home type: SingleFamily
- Property subtype: Single Family Residence
Materials
- Brick, Vinyl Siding
Condition
- Year built: 1971
Utilities & green energy
- Sewer: Septic Tank
- Water: Well
- Utilities for property: Septic Available, Water Available
Community & neighborhood
Security
- Security features: Smoke Detector(s)
Location
- Region: Springfield
Other
Other facts
- Listing terms: Conventional,FHA,USDA Loan,VA Loan
Price history
| Date | Event | Price |
|---|---|---|
| 7/18/2025 | Sold | $309,900$171/sqft |
Source: | ||
| 6/15/2025 | Contingent | $309,900$171/sqft |
Source: | ||
| 6/13/2025 | Price change | $309,900-4.6%$171/sqft |
Source: | ||
| 5/22/2025 | Listed for sale | $325,000$179/sqft |
Source: WRIST #1038842 Report a problem | ||
Public tax history
| Year | Property taxes | Tax assessment |
|---|---|---|
| 2024 | $1,135 -59.5% | $32,430 -51.3% |
| 2023 | $2,802 +0.1% | $66,550 |
| 2022 | $2,800 +20.8% | $66,550 +29% |
Find assessor info on the county website
Neighborhood: 45502
Nearby schools
GreatSchools rating
- 6/10Possum Elementary SchoolGrades: PK-6Distance: 3 mi
- 8/10Shawnee High SchoolGrades: 7-12Distance: 3.2 mi
Schools provided by the listing agent
- District: Clark-Shawnee
Source: DABR MLS. This data may not be complete. We recommend contacting the local school district to confirm school assignments for this home.

Get pre-qualified for a loan
At Zillow Home Loans, we can pre-qualify you in as little as 5 minutes with no impact to your credit score.An equal housing lender. NMLS #10287.


