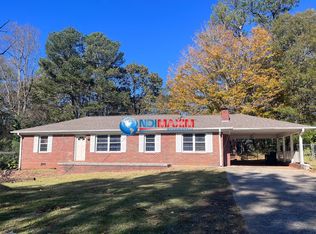Recently Renovated ranch! Nice hardwoods throughout, beautiful Marble tiled Bathroom and re-glazed sturdy vintage tub. Outdoor living to the max with large deck, pergola, flagstone patio and sitting wall. Stainless steel appliances and custom finished cabinetry in the kitchen. Large half acre private lot features 3 dogwood trees in the front yard. Lots of sun in the large back yard makes it great for gardening. Close to Silver Comet trail and downtown Austell. Convenient access to major roads (I-20, EW Connector, Veterans Mem). 15 minutes to Sweetwater Creek State Park.
This property is off market, which means it's not currently listed for sale or rent on Zillow. This may be different from what's available on other websites or public sources.
