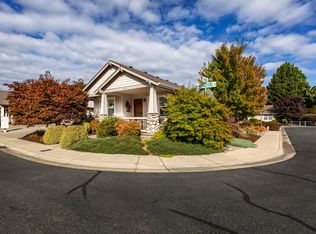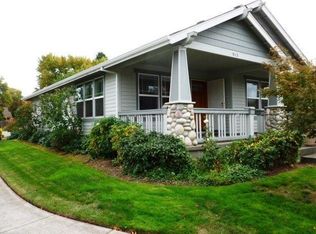Closed
$360,000
2186 Marie Dr, Grants Pass, OR 97526
2beds
2baths
1,350sqft
Single Family Residence
Built in 2000
5,662.8 Square Feet Lot
$357,700 Zestimate®
$267/sqft
$1,846 Estimated rent
Home value
$357,700
$315,000 - $408,000
$1,846/mo
Zestimate® history
Loading...
Owner options
Explore your selling options
What's special
Adorable home on a quiet cul-de-sac ready for you!
This neat as a pin home in quiet 55+ neighborhood presents well with bright and light spaces, large windows taking advantage of south-facing orientation, flowing open floor-plan, tall ceilings, large kitchen and more. Roomy primary bedroom features walk in closet, private bath, second bedroom opens to patio and back yard. Two car garage, and two more off street spaces provide plenty of room for your vehicles and more, low maintenance fenced backyard with mature plants on drip and covered outdoor patio space. A quiet, beautiful abode awaits you at 2186 Marie, come and see it today.
Zillow last checked: 8 hours ago
Listing updated: September 12, 2025 at 04:30pm
Listed by:
Brunner & White 541-890-8701
Bought with:
Beyond Real Estate Brokers
Source: Oregon Datashare,MLS#: 220207057
Facts & features
Interior
Bedrooms & bathrooms
- Bedrooms: 2
- Bathrooms: 2
Heating
- Heat Pump
Cooling
- Central Air, Heat Pump
Appliances
- Included: Dishwasher, Disposal, Microwave, Oven, Range, Range Hood, Refrigerator, Water Heater
Features
- Ceiling Fan(s), Open Floorplan, Primary Downstairs, Shower/Tub Combo, Solar Tube(s), Vaulted Ceiling(s), Walk-In Closet(s)
- Flooring: Carpet, Laminate, Simulated Wood
- Has fireplace: No
- Common walls with other units/homes: No Common Walls
Interior area
- Total structure area: 1,350
- Total interior livable area: 1,350 sqft
Property
Parking
- Total spaces: 2
- Parking features: Driveway, Garage Door Opener
- Garage spaces: 2
- Has uncovered spaces: Yes
Features
- Levels: One
- Stories: 1
- Patio & porch: Patio
- Fencing: Fenced
- Has view: Yes
- View description: Neighborhood
Lot
- Size: 5,662 sqft
- Features: Drip System, Level
Details
- Parcel number: R341161
- Zoning description: R-1-8; Res Low Density
- Special conditions: Standard
Construction
Type & style
- Home type: SingleFamily
- Architectural style: Contemporary
- Property subtype: Single Family Residence
Materials
- Foundation: Concrete Perimeter
- Roof: Composition
Condition
- New construction: No
- Year built: 2000
Utilities & green energy
- Sewer: Public Sewer
- Water: Public
Community & neighborhood
Security
- Security features: Smoke Detector(s)
Senior living
- Senior community: Yes
Location
- Region: Grants Pass
- Subdivision: Schaefers Estates
HOA & financial
HOA
- Has HOA: Yes
- HOA fee: $130 monthly
- Amenities included: RV/Boat Storage
Other
Other facts
- Listing terms: Cash,Conventional
- Road surface type: Paved
Price history
| Date | Event | Price |
|---|---|---|
| 9/8/2025 | Sold | $360,000-1.4%$267/sqft |
Source: | ||
| 8/7/2025 | Pending sale | $365,000$270/sqft |
Source: | ||
| 8/4/2025 | Listed for sale | $365,000$270/sqft |
Source: | ||
Public tax history
| Year | Property taxes | Tax assessment |
|---|---|---|
| 2024 | $3,041 +3% | $241,800 +3% |
| 2023 | $2,953 +2.6% | $234,760 |
| 2022 | $2,879 +2.5% | $234,760 +6.1% |
Find assessor info on the county website
Neighborhood: 97526
Nearby schools
GreatSchools rating
- 3/10Ft Vannoy Elementary SchoolGrades: K-5Distance: 3.2 mi
- 6/10Fleming Middle SchoolGrades: 6-8Distance: 5.2 mi
- 6/10North Valley High SchoolGrades: 9-12Distance: 5.9 mi
Schools provided by the listing agent
- Elementary: Parkside Elem
- Middle: South Middle
- High: Grants Pass High
Source: Oregon Datashare. This data may not be complete. We recommend contacting the local school district to confirm school assignments for this home.

Get pre-qualified for a loan
At Zillow Home Loans, we can pre-qualify you in as little as 5 minutes with no impact to your credit score.An equal housing lender. NMLS #10287.

