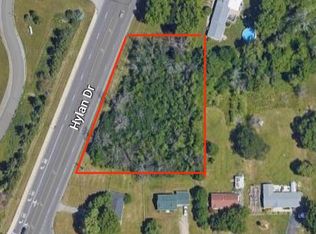Closed
$240,000
2186 Hylan Dr, Rochester, NY 14623
3beds
1,032sqft
Single Family Residence
Built in 1952
0.49 Acres Lot
$-- Zestimate®
$233/sqft
$2,000 Estimated rent
Maximize your home sale
Get more eyes on your listing so you can sell faster and for more.
Home value
Not available
Estimated sales range
Not available
$2,000/mo
Zestimate® history
Loading...
Owner options
Explore your selling options
What's special
Welcome to this beautifully updated ranch home. NO DELAYED NEGOTIATIONS! Thoughtfully priced to reflect its true worth, this residence is offered at the seller’s desired value—no underpricing gimmicks. The kitchen features brand-new cabinets, stainless steel appliances, new counters. Hardwood floors complement the fresh neutral paint that brightens every room. Bathroom has been upgraded with new vanity and lighting. New gas furnace and hot water heater. Roof only 6 years old. New septic system in 2019 (attached). Convenient location on a .5 acre lot. A move-in ready home that checks all the boxes!
Zillow last checked: 8 hours ago
Listing updated: October 20, 2025 at 12:01pm
Listed by:
Kimberly A. Roberts 585-582-8416,
Howard Hanna
Bought with:
Michele Lavoie-Boyd, 10401325022
Howard Hanna
Source: NYSAMLSs,MLS#: R1591059 Originating MLS: Rochester
Originating MLS: Rochester
Facts & features
Interior
Bedrooms & bathrooms
- Bedrooms: 3
- Bathrooms: 1
- Full bathrooms: 1
- Main level bathrooms: 1
- Main level bedrooms: 3
Heating
- Gas, Forced Air
Appliances
- Included: Dishwasher, Gas Cooktop, Gas Oven, Gas Range, Gas Water Heater, Microwave, Refrigerator
- Laundry: In Basement
Features
- Eat-in Kitchen, Natural Woodwork
- Flooring: Hardwood, Varies, Vinyl
- Basement: Full,Sump Pump
- Has fireplace: No
Interior area
- Total structure area: 1,032
- Total interior livable area: 1,032 sqft
Property
Parking
- Total spaces: 1
- Parking features: Attached, Garage, Garage Door Opener
- Attached garage spaces: 1
Features
- Levels: One
- Stories: 1
- Exterior features: Blacktop Driveway, Fence
- Fencing: Partial
Lot
- Size: 0.49 Acres
- Dimensions: 146 x 136
- Features: Corner Lot, Near Public Transit, Rectangular, Rectangular Lot, Residential Lot
Details
- Parcel number: 2632001750800001005000
- Special conditions: Standard
Construction
Type & style
- Home type: SingleFamily
- Architectural style: Ranch
- Property subtype: Single Family Residence
Materials
- Vinyl Siding, Copper Plumbing
- Foundation: Block
- Roof: Asphalt
Condition
- Resale
- Year built: 1952
Utilities & green energy
- Sewer: Septic Tank
- Water: Connected, Public
- Utilities for property: Cable Available, Electricity Connected, High Speed Internet Available, Water Connected
Green energy
- Energy efficient items: HVAC
Community & neighborhood
Location
- Region: Rochester
Other
Other facts
- Listing terms: Cash,Conventional,FHA
Price history
| Date | Event | Price |
|---|---|---|
| 10/16/2025 | Sold | $240,000+0%$233/sqft |
Source: | ||
| 9/6/2025 | Pending sale | $239,900$232/sqft |
Source: | ||
| 9/5/2025 | Listing removed | $239,900$232/sqft |
Source: | ||
| 8/26/2025 | Pending sale | $239,900$232/sqft |
Source: | ||
| 7/10/2025 | Listed for sale | $239,900$232/sqft |
Source: | ||
Public tax history
| Year | Property taxes | Tax assessment |
|---|---|---|
| 2024 | -- | $150,000 |
| 2023 | -- | $150,000 +36.1% |
| 2022 | -- | $110,200 |
Find assessor info on the county website
Neighborhood: 14623
Nearby schools
GreatSchools rating
- 6/10David B Crane Elementary SchoolGrades: K-3Distance: 0.7 mi
- 4/10Charles H Roth Middle SchoolGrades: 7-9Distance: 1.8 mi
- 7/10Rush Henrietta Senior High SchoolGrades: 9-12Distance: 1.2 mi
Schools provided by the listing agent
- District: Rush-Henrietta
Source: NYSAMLSs. This data may not be complete. We recommend contacting the local school district to confirm school assignments for this home.
