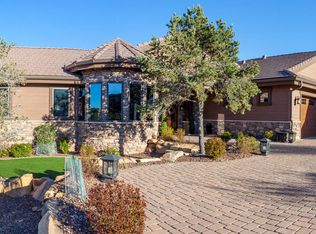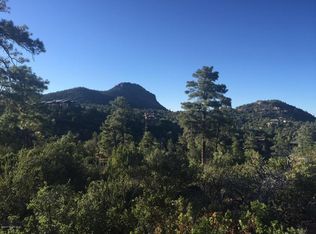Sold for $2,750,000 on 07/25/23
$2,750,000
2186 Forest Mountain Rd, Prescott, AZ 86303
3beds
6,133sqft
Single Family Residence
Built in 2014
1.42 Acres Lot
$2,765,000 Zestimate®
$448/sqft
$5,410 Estimated rent
Home value
$2,765,000
$2.54M - $3.01M
$5,410/mo
Zestimate® history
Loading...
Owner options
Explore your selling options
What's special
Magnificent mountain contemporary custom home featuring extraordinary craftsmanship, main level luxury living, and breathtaking panoramic views. Top-of-the-line finishes and fixtures throughout. Gorgeous gourmet kitchen w/ Wolf appliances and separate Sub-Zero refrigerator and freezer. Spacious primary suite w/ see-through fireplace leading to an exquisite bath featuring heated floors and tub with forever views. Formal and informal dining areas. Grand but intimate wood paneled library w/ fireplace and views. Warm, welcoming full bar/game room w/ rich burlwood woodwork and intricate ceiling tiles. Lower level, accessible by gentle stairs or elevator, offering two ensuite guest rooms, a large living area, and access to both the covered patio with spa, and the lower level heated 2-car garage.
Zillow last checked: 8 hours ago
Listing updated: October 07, 2024 at 08:37pm
Listed by:
Elena Sanwick 928-710-0993,
Luxe Real Estate Group,
Gwen Holloway 928-925-7550,
Luxe Real Estate Group
Bought with:
Gwen Holloway, SA671276000
Luxe Real Estate Group
Elena Sanwick, SA670297000
Luxe Real Estate Group
Source: PAAR,MLS#: 1052103
Facts & features
Interior
Bedrooms & bathrooms
- Bedrooms: 3
- Bathrooms: 4
- Full bathrooms: 2
- 3/4 bathrooms: 1
- 1/2 bathrooms: 1
Heating
- Forced - Gas, Natural Gas, Radiant, Zoned
Cooling
- Central Air, Zoned
Appliances
- Included: Humidifier, Convection Oven, Dishwasher, Disposal, Double Oven, Dryer, Gas Range, Microwave, Refrigerator, Trash Compactor, Wall Oven, Washer, Water Softener Owned, Water Purifier
- Laundry: Wash/Dry Connection, Sink
Features
- Bar, Beamed Ceilings, Solid Surface Counters, Eat-in Kitchen, Elevator, Formal Dining, Soaking Tub, Kitchen Island, Live on One Level, Master Downstairs, High Ceilings, Wired for Sound, Walk-In Closet(s), Wet Bar
- Flooring: Carpet, Concrete, Stone, Wood
- Windows: Solar Screens, Double Pane Windows, Drapes, Screens, Wood Frames
- Basement: Walk-Out Access,Finished,Interior Entry,Exterior Entry,Slab
- Has fireplace: Yes
- Fireplace features: Outside, Gas, Wood Burning
Interior area
- Total structure area: 6,133
- Total interior livable area: 6,133 sqft
Property
Parking
- Total spaces: 7
- Parking features: Paver Block
- Garage spaces: 5
- Carport spaces: 2
Features
- Patio & porch: Covered, Deck
- Exterior features: Landscaping-Front, Landscaping-Rear, Level Entry, Built-in Barbecue, Storm Gutters
- Has spa: Yes
- Spa features: Outdoor Spa/Hot Tub, Indoor Spa/Hot Tub
- Has view: Yes
- View description: City, Juniper/Pinon, Mountain(s), Other, See Remarks, SF Peaks, Thumb Butte, Trees/Woods
Lot
- Size: 1.42 Acres
- Topography: Hillside,Juniper/Pinon,Other Trees,Ponderosa Pine,Sloped - Gentle,Views
Details
- Parcel number: 89
- Zoning: RE-2 ACRE
Construction
Type & style
- Home type: SingleFamily
- Property subtype: Single Family Residence
Materials
- Frame, Stone, Stucco
- Roof: Concrete
Condition
- Year built: 2014
Details
- Builder name: Benttree Custom Homes, Llc
Utilities & green energy
- Sewer: City Sewer
- Water: Public
- Utilities for property: Cable Available, Electricity Available, Natural Gas Available, Phone Available, Underground Utilities
Community & neighborhood
Security
- Security features: Security System, Smoke Detector(s)
Location
- Region: Prescott
- Subdivision: Hassayampa Village Community
HOA & financial
HOA
- Has HOA: Yes
- HOA fee: $800 annually
- Association phone: 928-776-4479
Other
Other facts
- Road surface type: Paved
Price history
| Date | Event | Price |
|---|---|---|
| 7/25/2023 | Sold | $2,750,000-6.8%$448/sqft |
Source: | ||
| 6/13/2023 | Pending sale | $2,950,000$481/sqft |
Source: | ||
| 4/25/2023 | Price change | $2,950,000-1.7%$481/sqft |
Source: | ||
| 1/30/2023 | Listed for sale | $3,000,000$489/sqft |
Source: | ||
| 1/21/2023 | Contingent | $3,000,000$489/sqft |
Source: | ||
Public tax history
| Year | Property taxes | Tax assessment |
|---|---|---|
| 2025 | $8,927 +9.6% | $152,111 +5% |
| 2024 | $8,145 +2.2% | $144,868 -34.6% |
| 2023 | $7,971 -4.4% | $221,461 +4.1% |
Find assessor info on the county website
Neighborhood: 86303
Nearby schools
GreatSchools rating
- 8/10Lincoln Elementary SchoolGrades: K-5Distance: 2.3 mi
- 3/10Prescott Mile High Middle SchoolGrades: 6-8Distance: 2.5 mi
- 8/10Prescott High SchoolGrades: 8-12Distance: 2.9 mi
Get a cash offer in 3 minutes
Find out how much your home could sell for in as little as 3 minutes with a no-obligation cash offer.
Estimated market value
$2,765,000
Get a cash offer in 3 minutes
Find out how much your home could sell for in as little as 3 minutes with a no-obligation cash offer.
Estimated market value
$2,765,000

