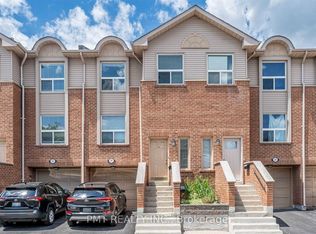Located in the highly sought-after community of West Oak Trails, this beautifully maintained 3-storey freehold townhome offers a perfect blend of functionality and comfort for todays busy lifestyle. The main level features a spacious family room with walk-out access to the backyard, ideal for kids or relaxing outdoors.The second floor showcases a bright, open-concept living and dining area with gleaming hardwood floors, perfect for entertaining or everyday living. The kitchen is thoughtfully designed with a centre island, ample cabinetry, and generous counter space, providing the ideal setup for cooking and hosting.Upstairs, youll find three well-proportioned bedrooms, including a large primary retreat complete with a walk-in closet and private ensuite bath. Each room offers plenty of natural light and storage.Other notable features include large windows throughout, neutral finishes, and a functional layout ideal for families or professionals alike. Located close to top-rated schools, parks, trails, shopping, and major highways, this home delivers convenience and lifestyle in one of Oakvilles most desirable neighbourhoods. Total A/G sq feet 1521 Builders Floor Plan
Townhouse for rent
C$3,400/mo
2186 Fiddlers Way #39, Oakville, ON L6M 0L5
3beds
Price may not include required fees and charges.
Townhouse
Available now
-- Pets
Central air
Ensuite laundry
2 Parking spaces parking
Natural gas, forced air
What's special
Spacious family roomGleaming hardwood floorsAmple cabinetryGenerous counter spaceWell-proportioned bedroomsLarge primary retreatWalk-in closet
- 36 days
- on Zillow |
- -- |
- -- |
Travel times
Prepare for your first home with confidence
Consider a first-time homebuyer savings account designed to grow your down payment with up to a 6% match & 4.15% APY.
Facts & features
Interior
Bedrooms & bathrooms
- Bedrooms: 3
- Bathrooms: 3
- Full bathrooms: 3
Heating
- Natural Gas, Forced Air
Cooling
- Central Air
Appliances
- Laundry: Ensuite
Property
Parking
- Total spaces: 2
- Details: Contact manager
Features
- Stories: 3
- Exterior features: Contact manager
Construction
Type & style
- Home type: Townhouse
- Property subtype: Townhouse
Materials
- Roof: Shake Shingle
Community & HOA
Location
- Region: Oakville
Financial & listing details
- Lease term: Contact For Details
Price history
Price history is unavailable.
![[object Object]](https://photos.zillowstatic.com/fp/21e8358796a8ea7e8f94f30844c582cb-p_i.jpg)
