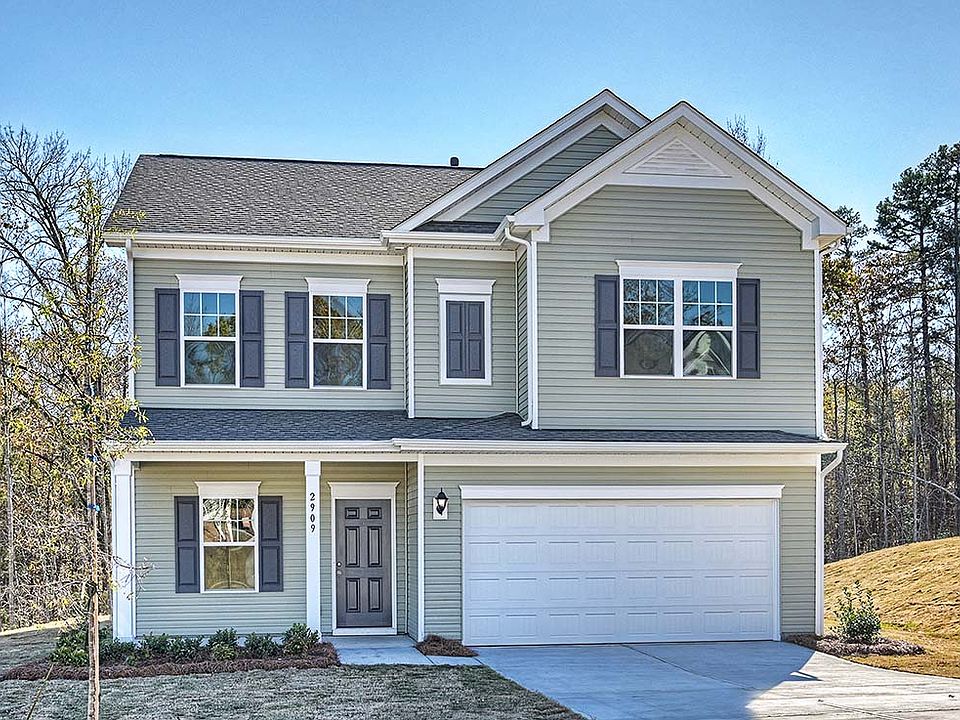Step inside the Braselton II, at Catawba Trace community. This 1,933 sq. ft. home offers 3 bedrooms, 2.5 bathrooms, a spacious loft, and a 2-car garage. The open-concept main floor seamlessly connects the kitchen, breakfast area, and family room, ideal for everyday living and entertaining. The kitchen features stainless steel appliances, including a stove, microwave, and dishwasher. Upstairs, the owner’s suite offers a private retreat with a large walk-in closet and en-suite bathroom. Two additional bedrooms also feature ample closet space and share a full bathroom. A versatile loft area provides flexible space for a home office, media room, or play area. Additional highlights include a convenient half bath on the main level, large walk-in closets, and beautiful country views that enhance the home’s peaceful setting. Thoughtfully designed with quality finishes and a smart layout, the Braselton II is perfect for buyers seeking comfort, style, and functionality in a scenic neighborhood.
Don’t miss your chance to make this stunning home your own!
Active
Special offer
$304,190
2186 Catawba Trace Dr, Catawba, NC 28609
3beds
1,933sqft
Single Family Residence
Built in 2025
0.14 Acres Lot
$303,800 Zestimate®
$157/sqft
$60/mo HOA
What's special
Beautiful country viewsVersatile loft areaOpen-concept main floor
Call: (980) 946-6832
- 97 days |
- 147 |
- 11 |
Zillow last checked: 7 hours ago
Listing updated: October 06, 2025 at 04:00pm
Listing Provided by:
Maria Melendez mmelendez@smithdouglas.com,
SDH Charlotte LLC,
Tawana Broughton,
SDH Charlotte LLC
Source: Canopy MLS as distributed by MLS GRID,MLS#: 4277957
Travel times
Schedule tour
Select your preferred tour type — either in-person or real-time video tour — then discuss available options with the builder representative you're connected with.
Open houses
Facts & features
Interior
Bedrooms & bathrooms
- Bedrooms: 3
- Bathrooms: 3
- Full bathrooms: 2
- 1/2 bathrooms: 1
Primary bedroom
- Level: Upper
- Area: 221 Square Feet
- Dimensions: 17' 0" X 13' 0"
Bedroom s
- Level: Upper
- Area: 110 Square Feet
- Dimensions: 10' 0" X 11' 0"
Bedroom s
- Level: Upper
- Area: 110 Square Feet
- Dimensions: 10' 0" X 11' 0"
Bedroom s
- Level: Upper
Bedroom s
- Level: Upper
Bathroom full
- Level: Upper
Bathroom full
- Level: Upper
Bathroom half
- Level: Main
Breakfast
- Level: Main
- Area: 108 Square Feet
- Dimensions: 9' 0" X 12' 0"
Family room
- Level: Main
- Area: 234 Square Feet
- Dimensions: 18' 0" X 13' 0"
Kitchen
- Level: Main
- Area: 154 Square Feet
- Dimensions: 14' 0" X 11' 0"
Heating
- Electric
Cooling
- Central Air
Appliances
- Included: Dishwasher, Disposal, Electric Range, Microwave, Plumbed For Ice Maker
- Laundry: Laundry Room
Features
- Flooring: Carpet, Vinyl
- Has basement: No
Interior area
- Total structure area: 1,933
- Total interior livable area: 1,933 sqft
- Finished area above ground: 1,933
- Finished area below ground: 0
Property
Parking
- Total spaces: 2
- Parking features: Driveway, Garage on Main Level
- Garage spaces: 2
- Has uncovered spaces: Yes
Features
- Levels: Two
- Stories: 2
Lot
- Size: 0.14 Acres
Details
- Parcel number: 378104546785
- Zoning: R-1
- Special conditions: Standard
Construction
Type & style
- Home type: SingleFamily
- Property subtype: Single Family Residence
Materials
- Vinyl
- Foundation: Slab
- Roof: Composition
Condition
- New construction: Yes
- Year built: 2025
Details
- Builder model: Braselton II
- Builder name: SMITH DOUGLAS HOMES LLC
Utilities & green energy
- Sewer: Public Sewer
- Water: City
- Utilities for property: Cable Available
Community & HOA
Community
- Security: Carbon Monoxide Detector(s), Smoke Detector(s)
- Subdivision: Catawba Trace
HOA
- Has HOA: Yes
- HOA fee: $720 annually
- HOA name: Carolina Signature
- HOA phone: 704-400-7000
Location
- Region: Catawba
Financial & listing details
- Price per square foot: $157/sqft
- Tax assessed value: $304,190
- Date on market: 7/3/2025
- Cumulative days on market: 97 days
- Road surface type: Concrete
About the community
Discover your dream home at Catawba Trace from the $200s, our exciting new single-family home community in Catawba, NC. Located less than a mile from Downtown Catawba, where you can find great shops and restaurants for all to enjoy! Catawba Trace offers a range of ranch and two-story home designs waiting for you to personalize to fit your lifestyle. With easy access to Hwy 70 E, I-40, I-77, and more, commuting is simple.
Get up to $15,000 in closing costs on inventory homes - or up to $10,000 in closing costs on presales in Catawba Trace when under contract by 10/31/25! Incentives are available exclusively when using a preferred lender and attorney and cannot be combined with another offer.*
3.99% FHA 5/1 ARM + $0 Closing Costs on Quick Move-Ins OR 4.99% FHA 30-Yr Fixed Rate on Select Pre-S
Finding your home is a big decision and it's one you should make with confidence. That's why we're making it easier to buy now and feel certain about your future with our Right Home. Right Rate. Right Now. Sales Event! We're offering you choice withSource: Smith Douglas Homes

