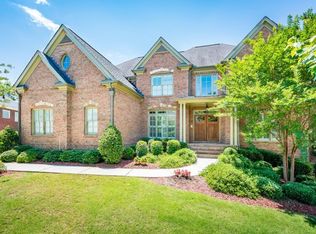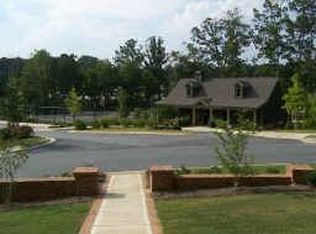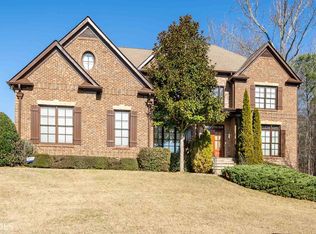STUNNING 6 BED 4 BATH HOME LOCATED IN THE REGISTRY AT OLD LOST MOUNTAIN! INCLUDES HARDWOOD FLOORS, 2 COZY FIREPLACES, TREY CEILINGS, SEPARATE DINING AND LIVING ROOMS, A GOURMET KITCHEN WITH A BREAKFAST AREA, RELAXING SCREENED PORCH, BONUS ROOM, AND A 3-CAR GARAGE! THIS PROPERTY IS ELIGIBLE FOR FREDDIE MAC 1ST LOOK THROUGH 04/17/2012.
This property is off market, which means it's not currently listed for sale or rent on Zillow. This may be different from what's available on other websites or public sources.


