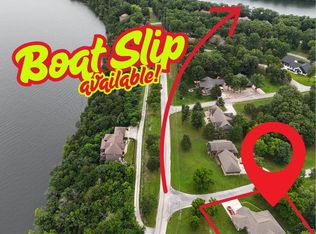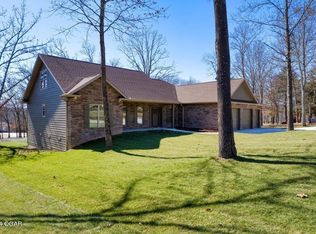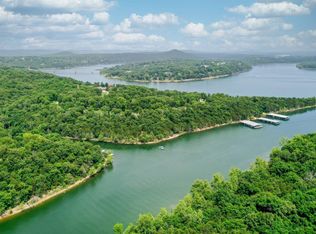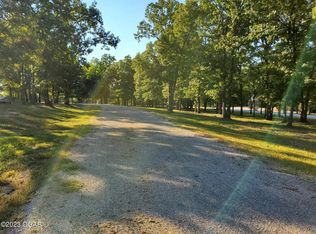** Half mile from town on paved roads w/ Community Water & Sewer ** On two (2) lake view lots @ approx.125' deep & 250' long total; ** Buried 500 gallon propane tank; ** 2350 sq. ft. heat & cooled area; ** 2x6 Exterior wall construction for energy efficiency; ** 754 sq. ft. double car garage; ** Storage area above garage w/ drop down ladder; ** 722 sq. ft. covered patio deck; ** uncovered patio deck; ** Master Bedroom & Guest Room #2 accessible to back covered deck; ** Hardwood Bamboo Floors throughout except for bedroom 2 & 3 & master closet; ** Stain Master carpet with Stain Master Pad and transferable warranty in bedroom 2, 3 & master closet; ** Kitchen includes built-in microwave oven combo; 30" downdraft cooktop system; side-by-side built in refrigerator & dishwasher; ** Garbage disposal; ** Water softener; ** Tank less On demand 9.8 gallon LP hot water tank; ** All plumbing in advanced Pex plumbing; ** Whole house filtration system; ** Mechanical closet equipped with whole house manifold shut-off system to every fixture (besides shut-off valves at every fixture) ** All fixtures, hardware & appliances are brushed nickel in color; ** Granite countertops in kitchen, laundry & bath areas; ** Travertine tile backsplash; ** Under and over cabinet LED lighting in kitchen; ** Outdoor LED soffit lighting; ** Custom cabinets ** All cabinet shelving adjustable and/or pull outs for easy accessibility; (except for top shelf in closets) ** Tile floors in bathrooms & utility/laundry area; ** Tiled showers w/ shampoo niches & integrated seat; clear glass shower enclosures; ** Huge laundry area with walk-in pantry & 2 storage closets; ** Built in area in laundry area for extra refrigerator or freezer with additional cabinets flanking & above; ** Gas log fireplace; ** High efficiency LP heating/cooling system; ** Anderson Double Hung Windows for easy cleaning; ** All interior walls insulated for sound; ** R-23 Exterior walls; R-38 fiberglass @ 16" blown-in ceiling; R-13 Insulation on interior walls for sound; ** Garage insulated & finished to match home; ** Guttering w/ in ground drainage ** Boat slips available within 2 minutes of your home (10x24 or 10 x28) ** Paved roads due In June
This property is off market, which means it's not currently listed for sale or rent on Zillow. This may be different from what's available on other websites or public sources.




