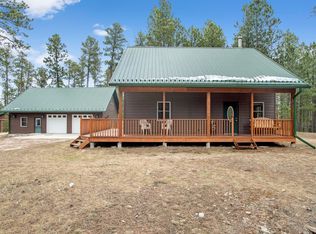Sold for $925,000
$925,000
21855 Funston Ln, Nemo, SD 57759
4beds
3,042sqft
Site Built
Built in 2004
5.66 Acres Lot
$937,400 Zestimate®
$304/sqft
$3,505 Estimated rent
Home value
$937,400
Estimated sales range
Not available
$3,505/mo
Zestimate® history
Loading...
Owner options
Explore your selling options
What's special
Black Mountain Real Estate is excited to offer a unique opportunity to own a charming log home nestled in the serene beauty of the Black Hills National Forest. This Jim Barna Tennessee log home features an open floor plan, breathtaking vaulted ceilings, and numerous windows that fill the house with natural light. The logs have been meticulously cared for and maintained throughout the years, and the newly updated windows are a significant perk. All bedrooms offer ample closet space, and two include master bathrooms. This private retreat is conveniently located between Deadwood and Rapid City and offers exceptional views of the Black Hills. Whether you're looking for a permanent residence, a vacation getaway, or an investment property, this log home offers endless possibilities. Contact Kristi Villafuerte- Black Mountain Real Estate at (605) 591.2705 to schedule a viewing (48- hour notice is appreciated) and experience this log home's grace and beauty.
Zillow last checked: 8 hours ago
Listing updated: April 03, 2025 at 01:18pm
Listed by:
Kristine Villafuerte,
Black Mountain Real Estate
Bought with:
Michael Warwick
Great Peaks Realty
Source: Mount Rushmore Area AOR,MLS#: 81083
Facts & features
Interior
Bedrooms & bathrooms
- Bedrooms: 4
- Bathrooms: 4
- Full bathrooms: 3
- 1/2 bathrooms: 1
- Main level bedrooms: 1
Primary bedroom
- Description: Walks out to deck
- Level: Main
- Area: 182
- Dimensions: 14 x 13
Bedroom 2
- Description: Two Closets/Sitting Nook
- Level: Upper
- Area: 286
- Dimensions: 13 x 22
Bedroom 3
- Description: Two Closets/Sitting Nook
- Level: Upper
- Area: 286
- Dimensions: 13 x 22
Bedroom 4
- Description: Includes Master Bathroom
- Level: Basement
- Area: 520
- Dimensions: 40 x 13
Dining room
- Description: Formal Dining Area
- Level: Main
- Area: 169
- Dimensions: 13 x 13
Family room
- Description: Walkout Basement/Bright
Kitchen
- Description: Granite Island
- Level: Main
- Dimensions: 15 x 13
Living room
- Description: Sliding Door to Deck Area
- Level: Main
- Area: 338
- Dimensions: 26 x 13
Heating
- Propane, Hot Water, Radiant Floor
Cooling
- Refrig. C/Air
Appliances
- Included: Dishwasher, Refrigerator, Gas Range Oven, Microwave, Washer, Dryer
- Laundry: In Basement
Features
- Walk-In Closet(s), Ceiling Fan(s), Granite Counters
- Flooring: Tile, Laminate
- Windows: Double Hung, Wood Frames
- Basement: Walk-Out Access,Finished
- Number of fireplaces: 1
- Fireplace features: One, Wood Burning Stove
Interior area
- Total structure area: 3,042
- Total interior livable area: 3,042 sqft
Property
Parking
- Total spaces: 2
- Parking features: Two Car, Detached
- Garage spaces: 2
Features
- Levels: One and One Half
- Stories: 1
- Patio & porch: Porch Covered, Open Deck
- Fencing: Garden Area
Lot
- Size: 5.66 Acres
- Features: Few Trees, Borders National Forest, Lawn, Rock, Trees
Details
- Additional structures: Outbuilding
- Parcel number: 092000130003000
Construction
Type & style
- Home type: SingleFamily
- Property subtype: Site Built
Materials
- Log
- Roof: Composition
Condition
- Year built: 2004
Community & neighborhood
Location
- Region: Nemo
- Subdivision: The Pines at Benchmark
Other
Other facts
- Listing terms: Cash,New Loan
- Road surface type: Unimproved
Price history
| Date | Event | Price |
|---|---|---|
| 3/27/2025 | Sold | $925,000-2.5%$304/sqft |
Source: | ||
| 1/20/2025 | Listed for sale | $949,000$312/sqft |
Source: | ||
| 1/12/2025 | Listing removed | $949,000$312/sqft |
Source: | ||
| 12/27/2024 | Price change | $949,000-5%$312/sqft |
Source: | ||
| 11/18/2024 | Price change | $999,000-13.1%$328/sqft |
Source: | ||
Public tax history
| Year | Property taxes | Tax assessment |
|---|---|---|
| 2025 | $4,713 -1.7% | $707,240 +10.6% |
| 2024 | $4,794 +1.5% | $639,260 +12.5% |
| 2023 | $4,724 +6.4% | $568,150 +6.9% |
Find assessor info on the county website
Neighborhood: 57759
Nearby schools
GreatSchools rating
- 4/10Lead-Deadwood Elementary - 03Grades: K-5Distance: 11.7 mi
- 7/10Lead-Deadwood Middle School - 02Grades: 6-8Distance: 11.7 mi
- 4/10Lead-Deadwood High School - 01Grades: 9-12Distance: 11.7 mi
Schools provided by the listing agent
- District: Lead/Deadwood
Source: Mount Rushmore Area AOR. This data may not be complete. We recommend contacting the local school district to confirm school assignments for this home.
Get pre-qualified for a loan
At Zillow Home Loans, we can pre-qualify you in as little as 5 minutes with no impact to your credit score.An equal housing lender. NMLS #10287.
