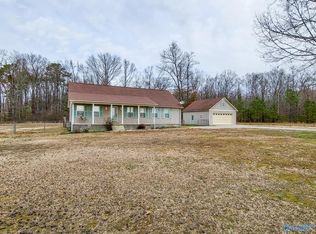Sold for $560,000
$560,000
21854 Upper Fort Hampton Rd, Elkmont, AL 35620
3beds
3,191sqft
Single Family Residence
Built in ----
10 Acres Lot
$619,000 Zestimate®
$175/sqft
$2,304 Estimated rent
Home value
$619,000
$582,000 - $662,000
$2,304/mo
Zestimate® history
Loading...
Owner options
Explore your selling options
What's special
Incredible property! This 3200sqft 1 year old house sits on 10 acres with a pond, some woods, some pasture, a sodded yard, and road frontage on 3 roads. This property boasts of an open concept with wood floors, quartz countertops, stainless appliances, a tile shower, garden tub, a huge laundry room, and a huge bonus room upstairs. Schedule your showing today.
Zillow last checked: 8 hours ago
Listing updated: September 25, 2023 at 08:50am
Listed by:
Cody Smith 256-497-6689,
Re/Max Legacy,
David Elmore 256-777-3476,
Re/Max Legacy
Bought with:
Jennifer Lacasse, 132872
RE/MAX Alliance
Source: ValleyMLS,MLS#: 1835359
Facts & features
Interior
Bedrooms & bathrooms
- Bedrooms: 3
- Bathrooms: 3
- Full bathrooms: 2
- 1/2 bathrooms: 1
Primary bedroom
- Features: Crown Molding, Recessed Lighting, Wood Floor
- Level: First
- Area: 270
- Dimensions: 15 x 18
Bedroom 2
- Features: Crown Molding, Wood Floor
- Level: First
- Area: 168
- Dimensions: 14 x 12
Bedroom 3
- Features: Crown Molding, Carpet, Recessed Lighting
- Level: First
- Area: 182
- Dimensions: 13 x 14
Dining room
- Features: Smooth Ceiling, Wood Floor
- Level: First
- Area: 192
- Dimensions: 12 x 16
Kitchen
- Features: Wood Floor
- Level: First
- Area: 192
- Dimensions: 12 x 16
Living room
- Features: Ceiling Fan(s), Crown Molding, Recessed Lighting, Smooth Ceiling, Wood Floor
- Level: First
- Area: 440
- Dimensions: 20 x 22
Bonus room
- Features: Carpet
- Level: Second
- Area: 726
- Dimensions: 22 x 33
Laundry room
- Area: 144
- Dimensions: 12 x 12
Heating
- Central 1
Cooling
- Central 1
Features
- Has basement: No
- Number of fireplaces: 1
- Fireplace features: One
Interior area
- Total interior livable area: 3,191 sqft
Property
Features
- Levels: One and One Half
- Stories: 1
Lot
- Size: 10 Acres
Details
- Parcel number: 02 06 23 0 000 010.000
Construction
Type & style
- Home type: SingleFamily
- Property subtype: Single Family Residence
Materials
- Foundation: Slab
Condition
- New construction: No
Utilities & green energy
- Sewer: Septic Tank
Community & neighborhood
Location
- Region: Elkmont
- Subdivision: Metes And Bounds
Other
Other facts
- Listing agreement: Agency
Price history
| Date | Event | Price |
|---|---|---|
| 7/7/2023 | Sold | $560,000-3.4%$175/sqft |
Source: | ||
| 6/10/2023 | Pending sale | $579,900$182/sqft |
Source: | ||
| 6/1/2023 | Listed for sale | $579,900$182/sqft |
Source: | ||
Public tax history
Tax history is unavailable.
Neighborhood: 35620
Nearby schools
GreatSchools rating
- 6/10Elkmont Elementary SchoolGrades: PK-5Distance: 2.4 mi
- 5/10Elkmont High SchoolGrades: 6-12Distance: 2.4 mi
Schools provided by the listing agent
- Elementary: Elkmont (1-12)
- Middle: Elkmont (1-12)
- High: Elkmont
Source: ValleyMLS. This data may not be complete. We recommend contacting the local school district to confirm school assignments for this home.
Get pre-qualified for a loan
At Zillow Home Loans, we can pre-qualify you in as little as 5 minutes with no impact to your credit score.An equal housing lender. NMLS #10287.
