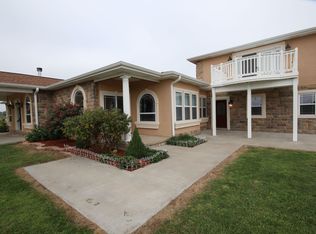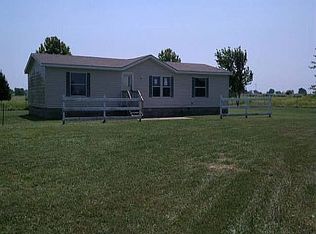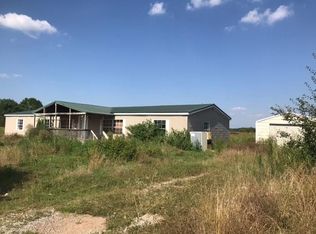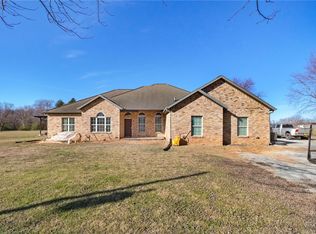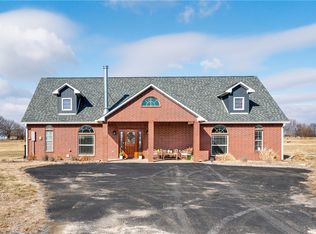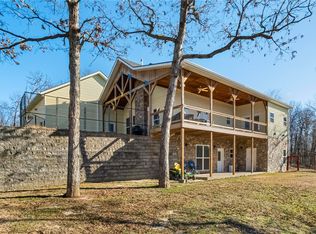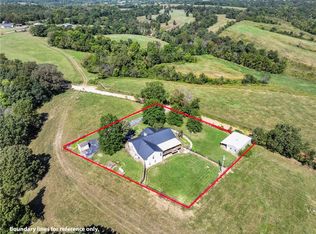Wow! 10 Beautiful Acres + Custom-Built Home-designed with room for the whole family! This 5-bedroom, 3-bath retreat offers comfort, style, & functionality in every corner. Spa-Inspired Bathrooms: The primary suite features a luxurious tiled rain-head shower with additional wall jets. A stylish guest bath with unique design flair. A third bath with a jetted tub, including a shower. Gourmet Kitchen: An island with a gas range. Tons of cabinets, drawers, and pantry space. Room for formal dining plus a cozy breakfast area. Smart Storage: Four bedrooms include wood built-in dressers in the closets—perfect for keeping things neat and organized. Open, Welcoming Living Spaces: The entry-level family room is bright, spacious, and has high ceilings, a cozy fireplace ideal for gatherings. Upstairs, a large bonus room offers flexibility for a game room, studio, or office with stunning views. Serene Outdoor Living: Relax and unwind on the top deck overlooking your peaceful acreage—ideal for morning coffee or evening sunsets.
For sale
$629,900
21854 S Floyd Moore Rd, Gentry, AR 72734
5beds
3,783sqft
Est.:
Single Family Residence
Built in 2009
10.01 Acres Lot
$-- Zestimate®
$167/sqft
$-- HOA
What's special
Large bonus roomSmart storageLuxurious tiled rain-head showerSerene outdoor livingSpa-inspired bathroomsOpen welcoming living spacesCozy fireplace
- 299 days |
- 1,636 |
- 77 |
Zillow last checked: 8 hours ago
Listing updated: December 09, 2025 at 10:32pm
Listed by:
Marcia Martin 479-313-5806,
Coldwell Banker Harris McHaney & Faucette -Fayette 479-521-0220
Source: ArkansasOne MLS,MLS#: 1305132 Originating MLS: Northwest Arkansas Board of REALTORS MLS
Originating MLS: Northwest Arkansas Board of REALTORS MLS
Tour with a local agent
Facts & features
Interior
Bedrooms & bathrooms
- Bedrooms: 5
- Bathrooms: 3
- Full bathrooms: 3
Primary bedroom
- Level: Main
- Dimensions: 16.5 x 17.3
Bedroom
- Level: Main
- Dimensions: 12.4 x 13.6
Bedroom
- Level: Main
- Dimensions: 8.8 x 12.6
Bedroom
- Level: Main
- Dimensions: 12.6 x 14.3
Bedroom
- Level: Main
- Dimensions: 22.1 x 10.9
Primary bathroom
- Level: Main
- Dimensions: 9 x 5
Bathroom
- Level: Main
- Dimensions: 6 x 6.6
Bonus room
- Level: Second
- Dimensions: 22 x 22
Eat in kitchen
- Level: Main
- Dimensions: 25.8 x 9.4
Family room
- Level: Main
- Dimensions: 20 x 22.4
Kitchen
- Level: Main
- Dimensions: 12.2 x 15.4
Utility room
- Level: Main
- Dimensions: 8.9 x 7.11
Heating
- Electric
Cooling
- Electric, Heat Pump
Appliances
- Included: Counter Top, Dryer, Dishwasher, Exhaust Fan, Electric Oven, Electric Water Heater, Gas Cooktop, Disposal, Propane Cooktop, Range Hood, Smooth Cooktop, Self Cleaning Oven, Washer, Plumbed For Ice Maker
- Laundry: Washer Hookup, Dryer Hookup
Features
- Attic, Ceiling Fan(s), Eat-in Kitchen, Granite Counters, Pantry, Programmable Thermostat, Storage, Walk-In Closet(s), Window Treatments
- Flooring: Tile, Wood
- Windows: Double Pane Windows, Vinyl, Blinds, Drapes
- Basement: None
- Number of fireplaces: 1
- Fireplace features: Gas Starter, Living Room, Wood Burning
Interior area
- Total structure area: 3,783
- Total interior livable area: 3,783 sqft
Video & virtual tour
Property
Parking
- Total spaces: 2
- Parking features: Attached Carport, RV Access/Parking
- Has carport: Yes
- Covered spaces: 2
Features
- Levels: Two,One
- Stories: 1
- Patio & porch: Balcony, Deck, Porch
- Exterior features: Gravel Driveway
- Pool features: None
- Fencing: Partial,Wire
- Waterfront features: None
Lot
- Size: 10.01 Acres
- Features: Central Business District, Cleared, Level, Near Park, Outside City Limits, Open Lot
Details
- Additional structures: Outbuilding, Workshop
- Parcel number: 1814638000
- Zoning description: Residential
- Special conditions: None
Construction
Type & style
- Home type: SingleFamily
- Architectural style: Ranch,Spanish
- Property subtype: Single Family Residence
Materials
- Brick, Rock, Stucco, Vinyl Siding
- Foundation: Slab
- Roof: Architectural,Shingle
Condition
- New construction: No
- Year built: 2009
Utilities & green energy
- Sewer: Septic Tank
- Water: Public
- Utilities for property: Electricity Available, Propane, Septic Available, Water Available
Community & HOA
Community
- Features: Near Fire Station, Near Hospital, Near Schools, Park
- Security: Smoke Detector(s)
- Subdivision: Na
HOA
- Has HOA: No
Location
- Region: Gentry
Financial & listing details
- Price per square foot: $167/sqft
- Annual tax amount: $4,725
- Date on market: 4/18/2025
- Cumulative days on market: 263 days
- Road surface type: Gravel
Estimated market value
Not available
Estimated sales range
Not available
Not available
Price history
Price history
| Date | Event | Price |
|---|---|---|
| 8/12/2025 | Price change | $629,900-6.7%$167/sqft |
Source: | ||
| 5/14/2025 | Price change | $675,000-5.7%$178/sqft |
Source: | ||
| 4/18/2025 | Listed for sale | $715,900$189/sqft |
Source: | ||
Public tax history
Public tax history
Tax history is unavailable.BuyAbility℠ payment
Est. payment
$2,962/mo
Principal & interest
$2443
Property taxes
$299
Home insurance
$220
Climate risks
Neighborhood: 72734
Nearby schools
GreatSchools rating
- 6/10Gentry Intermediate SchoolGrades: 3-5Distance: 2.4 mi
- 6/10Gentry Middle SchoolGrades: 6-8Distance: 2.8 mi
- 7/10Gentry High SchoolGrades: 9-12Distance: 2.8 mi
Schools provided by the listing agent
- District: Gentry
Source: ArkansasOne MLS. This data may not be complete. We recommend contacting the local school district to confirm school assignments for this home.
- Loading
- Loading
