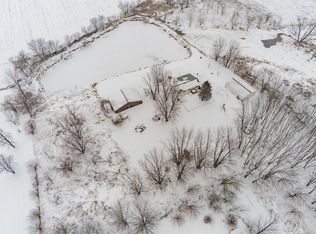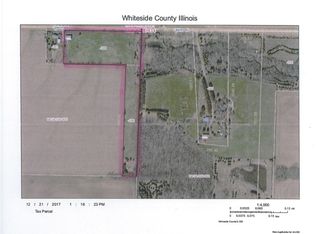Home, Home on the Range! This updated 4 bed 2 bath farmhouse has lots to offer! The remodeled kitchen w/stone backsplash, LVT and a breakfast island are just the start. The main floor also has a bedroom, laundry hook-ups, tiled walk in shower in the remodeled bathroom, large living room and a separate dining area. Upstairs boasts 3 more bedrooms and another remodeled bathroom w/tile floor & tub. Many replacement windows in the house along with new shingles (2015). 3 car detached garage was also built in 2015 w/metal sides and metal roof. 2 more out buildings are located on the property. Outside of the living space, the home has updates to sofit, facia, front deck, cement sidewalk, landscaping, well tank, hot water heater and electrical box. Home has Lenox furnace & A/C w/whole home Aprilair humidifier. Roam, Ramble & Relax outside w/1.75 acres to enjoy along with panoramic views and a private access to your own stream. This is a home where you can hang your heart!
This property is off market, which means it's not currently listed for sale or rent on Zillow. This may be different from what's available on other websites or public sources.

