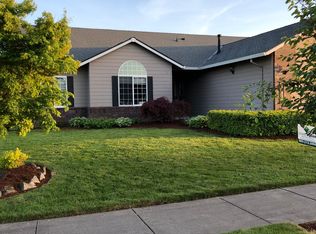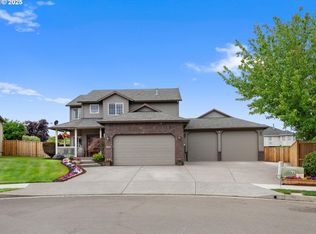Super Nice, Large one level Entertainer's Home! Walnut flooring throughout. Family room and living room, dining room and nook. Vaulted granite kitchen with huge gas cooktop island and seating overhang! Master bath has new tile shower enclosure, counter & floor. Updated hall bath. Large back yard with custom patio enclosure, inground sprinklers. 2 fireplaces, ceiling details, 3 car garage with RV pad. A/C. Close to Lakeshore Park.
This property is off market, which means it's not currently listed for sale or rent on Zillow. This may be different from what's available on other websites or public sources.

