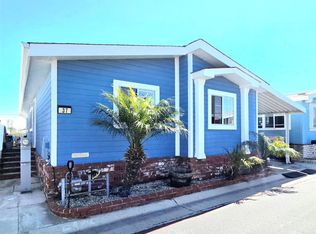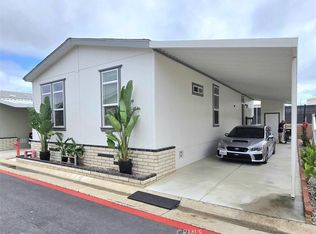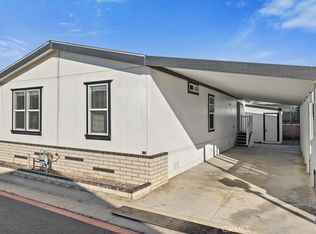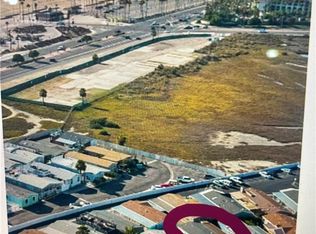Sold for $95,000 on 06/27/25
Listing Provided by:
Brett Siciliano DRE #01303648 714-553-2738,
RE/MAX TerraSol
Bought with: RE/MAX TerraSol
$95,000
21851 Newland St SPC 76, Huntington Beach, CA 92646
3beds
1,392sqft
Manufactured Home
Built in 1969
-- sqft lot
$-- Zestimate®
$68/sqft
$3,852 Estimated rent
Home value
Not available
Estimated sales range
Not available
$3,852/mo
Zestimate® history
Loading...
Owner options
Explore your selling options
What's special
Across the street from the ocean!!! Bring your vision to life with this rare coastal gem! Nestled just 500 steps from the Huntington Beach shoreline. This beachside retreat offers endless potential and million-dollar views. With a little TLC, you can transform this hidden treasure into your dream seaside sanctuary. Whether you’re seeking a serene escape, an investment opportunity, or a canvas for your creativity, this is your chance to own a slice of paradise—just waiting to shine. Ocean views from the porch. Most affordable home in the entire park!!! This vintage home is a 3 bedroom 2 bath with Over 1,391 Sqft. A deck can also be built over the carport for ocean, mountain and sunset views. The carport attached to the home will fit two or three cars. Guest parking is also available. The monthly park lease is only $3,766.00 a month which includes access to the newly upgraded community clubhouse, dog park, pool, hot tub, game room and full gym, all located in the park’s private gated community with private security patrol. Located down the street from the famous Huntington Beach Pier and the new "Pacific City" with new shops and restaurants.
Zillow last checked: 8 hours ago
Listing updated: June 29, 2025 at 01:02pm
Listing Provided by:
Brett Siciliano DRE #01303648 714-553-2738,
RE/MAX TerraSol
Bought with:
Brett Siciliano, DRE #01303648
RE/MAX TerraSol
Source: CRMLS,MLS#: OC25104539 Originating MLS: California Regional MLS
Originating MLS: California Regional MLS
Facts & features
Interior
Bedrooms & bathrooms
- Bedrooms: 3
- Bathrooms: 2
- Full bathrooms: 2
Primary bedroom
- Features: Main Level Primary
Bedroom
- Features: Bedroom on Main Level
Bedroom
- Features: All Bedrooms Down
Bathroom
- Features: Full Bath on Main Level, Separate Shower, Tub Shower, Upgraded
Kitchen
- Features: Kitchen Island, Kitchen/Family Room Combo, Pots & Pan Drawers, Remodeled, Updated Kitchen
Heating
- Central
Cooling
- None
Appliances
- Included: Gas Cooktop, Gas Oven, Gas Range, Gas Water Heater, Dryer, Washer
- Laundry: Laundry Closet, Laundry Room
Features
- Ceiling Fan(s), Open Floorplan, Recessed Lighting, All Bedrooms Down, Bedroom on Main Level, Main Level Primary
- Flooring: Vinyl, Wood
Interior area
- Total interior livable area: 1,392 sqft
Property
Parking
- Total spaces: 2
- Parking features: Attached Carport, Assigned, Covered, Paved
- Carport spaces: 2
Features
- Entry location: 1
- Patio & porch: Front Porch, Open, Patio
- Exterior features: Awning(s), Rain Gutters
- Pool features: Association, Heated, See Remarks
- Has spa: Yes
- Spa features: Community
- Fencing: Average Condition,Wood
- Has view: Yes
- View description: Catalina, Coastline, Neighborhood, Ocean
- Has water view: Yes
- Water view: Coastline,Ocean
- Waterfront features: Across the Road from Lake/Ocean, Across the Road Water Frontage
Lot
- Features: 0-1 Unit/Acre, Front Yard
Details
- Parcel number: 11415107
- On leased land: Yes
- Lease amount: $3,766
- Special conditions: Standard
Construction
Type & style
- Home type: MobileManufactured
- Property subtype: Manufactured Home
Materials
- Foundation: Pier Jacks, Pillar/Post/Pier, Raised
Condition
- Repairs Cosmetic
- Year built: 1969
Utilities & green energy
- Electric: Standard
- Sewer: Public Sewer
- Water: Public
- Utilities for property: Cable Connected, Electricity Connected, Natural Gas Connected, Phone Connected, Sewer Connected, Water Connected
Community & neighborhood
Security
- Security features: Carbon Monoxide Detector(s), Gated with Attendant, 24 Hour Security, Smoke Detector(s)
Community
- Community features: Dog Park, Storm Drain(s), Street Lights, Sidewalks
Location
- Region: Huntington Beach
Other
Other facts
- Body type: Double Wide
- Listing terms: Cash,Conventional
- Road surface type: Paved
Price history
| Date | Event | Price |
|---|---|---|
| 6/27/2025 | Sold | $95,000-4.9%$68/sqft |
Source: | ||
| 5/30/2025 | Pending sale | $99,900$72/sqft |
Source: | ||
| 5/11/2025 | Listed for sale | $99,900+69.3%$72/sqft |
Source: | ||
| 3/6/2014 | Listing removed | $59,000$42/sqft |
Source: Lucy Limbasan, Broker #OC13124802_MRMLS | ||
| 2/8/2014 | Listed for sale | $59,000$42/sqft |
Source: Lucy Lmbasan #OC13124802 | ||
Public tax history
| Year | Property taxes | Tax assessment |
|---|---|---|
| 2025 | -- | $9,077 |
| 2024 | $98 -1.5% | $9,077 |
| 2023 | $100 +0.7% | $9,077 |
Find assessor info on the county website
Neighborhood: 92646
Nearby schools
GreatSchools rating
- 8/10John H. Eader Elementary SchoolGrades: K-5Distance: 1 mi
- 8/10Isaac L. Sowers Middle SchoolGrades: 6-8Distance: 1.5 mi
- 9/10Edison High SchoolGrades: 9-12Distance: 0.8 mi



