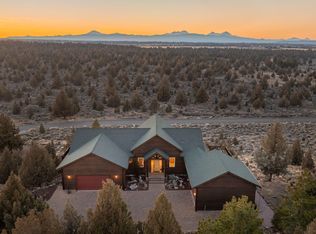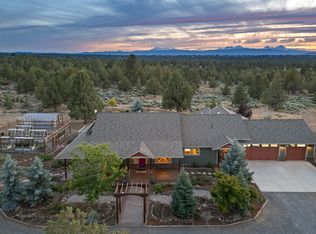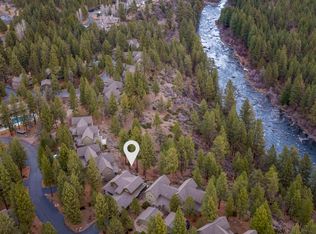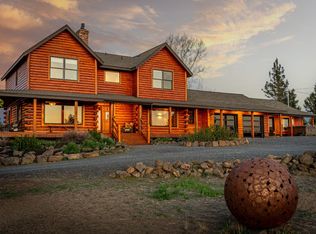Discover unparalleled luxury and panoramic Cascade Mountain views on this breathtaking 19.7-acre Central Oregon estate. Thoughtfully crafted with unique architectural details, this elegant 3-bedroom, 2.5-bath home is designed to highlight its stunning surroundings. Vaulted ceilings and expansive windows fill the living space with natural light while framing remarkable vistas. The gourmet kitchen features high-end Jenn-Air appliances, custom cabinetry, & quartz countertops. The main floor primary suite offers a serene retreat with an updated bathroom. Expansive deck space is perfect for entertaining or savoring the views. Multiple outbuildings—including an attached 2-car garage, detached 2-car garage, and a 30' x 40' pole barn—offer ideal space for hobbies or workspace. Solar panels added in 2021 complete this private mountain-view haven.
Active
$1,775,000
21850 Butte Ranch Rd, Bend, OR 97702
3beds
3baths
2,383sqft
Est.:
Single Family Residence
Built in 1993
19.7 Acres Lot
$-- Zestimate®
$745/sqft
$25/mo HOA
What's special
Panoramic cascade mountain viewsSolar panelsSerene retreatUpdated bathroomMultiple outbuildingsExpansive deck spaceVaulted ceilings
- 281 days |
- 776 |
- 33 |
Zillow last checked: 8 hours ago
Listing updated: January 24, 2026 at 01:04pm
Listed by:
John L Scott Bend 541-317-0123
Source: Oregon Datashare,MLS#: 220200174
Tour with a local agent
Facts & features
Interior
Bedrooms & bathrooms
- Bedrooms: 3
- Bathrooms: 3
Heating
- Electric, Forced Air, Solar
Cooling
- Central Air, Heat Pump
Appliances
- Included: Dishwasher, Disposal, Dryer, Oven, Range, Range Hood, Refrigerator, Washer, Water Heater
Features
- Ceiling Fan(s), Double Vanity, Kitchen Island, Pantry, Primary Downstairs, Shower/Tub Combo, Smart Thermostat, Soaking Tub, Solid Surface Counters, Stone Counters, Tile Shower, Vaulted Ceiling(s), Walk-In Closet(s)
- Flooring: Carpet, Hardwood, Tile
- Windows: Double Pane Windows, Tinted Windows, Vinyl Frames
- Has fireplace: No
- Common walls with other units/homes: No Common Walls,No One Above,No One Below
Interior area
- Total structure area: 2,383
- Total interior livable area: 2,383 sqft
Video & virtual tour
Property
Parking
- Total spaces: 4
- Parking features: Asphalt, Attached, Detached, Driveway, Garage Door Opener, Gravel, Heated Garage, RV Access/Parking, RV Garage, Storage
- Attached garage spaces: 4
- Has uncovered spaces: Yes
Features
- Levels: Two
- Stories: 2
- Patio & porch: Covered, Covered Deck, Deck, Patio
- Exterior features: Courtyard, Dock, Fire Pit, RV Hookup
- Has view: Yes
- View description: Mountain(s), Panoramic, Territorial
Lot
- Size: 19.7 Acres
- Features: Garden, Landscaped, Native Plants, Sloped, Sprinkler Timer(s), Sprinklers In Front, Sprinklers In Rear
Details
- Additional structures: RV/Boat Storage, Second Garage, Shed(s), Workshop
- Additional parcels included: Parcel number 249103
- Parcel number: 112172
- Zoning description: EFUTRB
- Special conditions: Standard
Construction
Type & style
- Home type: SingleFamily
- Architectural style: Contemporary
- Property subtype: Single Family Residence
Materials
- Frame
- Foundation: Stemwall
- Roof: Composition,Metal
Condition
- New construction: No
- Year built: 1993
Utilities & green energy
- Sewer: Septic Tank
- Water: Backflow Irrigation, Public
Community & HOA
Community
- Security: Carbon Monoxide Detector(s), Smoke Detector(s)
- Subdivision: Horse Butte
HOA
- Has HOA: Yes
- Amenities included: Other
- HOA fee: $300 annually
Location
- Region: Bend
Financial & listing details
- Price per square foot: $745/sqft
- Tax assessed value: $416,350
- Annual tax amount: $7,736
- Date on market: 4/23/2025
- Cumulative days on market: 281 days
- Listing terms: Cash,Conventional,FHA,VA Loan
- Inclusions: Piano, washer & dryer, kitchen appliances
- Exclusions: See attached list of furnishings not included
- Road surface type: Cinder, Gravel, Paved
Estimated market value
Not available
Estimated sales range
Not available
$3,795/mo
Price history
Price history
| Date | Event | Price |
|---|---|---|
| 9/3/2025 | Price change | $1,775,000-2.7%$745/sqft |
Source: | ||
| 4/23/2025 | Listed for sale | $1,825,000+329.4%$766/sqft |
Source: | ||
| 8/15/2012 | Sold | $425,000-5.6%$178/sqft |
Source: | ||
| 7/12/2012 | Listed for sale | $450,000$189/sqft |
Source: John L Scott Redmond #201205789 Report a problem | ||
Public tax history
Public tax history
| Year | Property taxes | Tax assessment |
|---|---|---|
| 2016 | -- | $296,000 +6.3% |
| 2015 | $4,071 +9.8% | $278,400 +3% |
| 2014 | $3,709 | $270,300 +12.3% |
Find assessor info on the county website
BuyAbility℠ payment
Est. payment
$8,372/mo
Principal & interest
$6883
Property taxes
$843
Other costs
$646
Climate risks
Neighborhood: 97702
Nearby schools
GreatSchools rating
- 6/10Silver Rail Elementary SchoolGrades: K-5Distance: 4.6 mi
- 5/10High Desert Middle SchoolGrades: 6-8Distance: 2.7 mi
- 4/10Caldera High SchoolGrades: 9-12Distance: 3.1 mi
Schools provided by the listing agent
- Elementary: Silver Rail Elem
- Middle: High Desert Middle
- High: Caldera High
Source: Oregon Datashare. This data may not be complete. We recommend contacting the local school district to confirm school assignments for this home.
- Loading
- Loading




