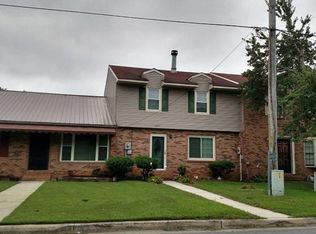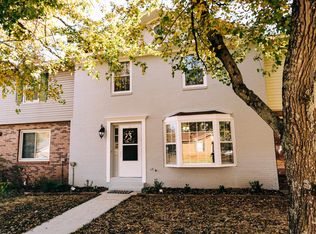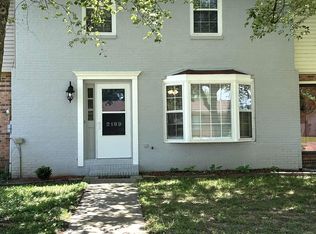Sold for $185,000
$185,000
2185 Westmead Dr SW, Decatur, AL 35603
3beds
1,570sqft
Townhouse
Built in 1983
-- sqft lot
$182,100 Zestimate®
$118/sqft
$1,360 Estimated rent
Home value
$182,100
$148,000 - $224,000
$1,360/mo
Zestimate® history
Loading...
Owner options
Explore your selling options
What's special
Move in ready end unit Townhouse one level, three bedroom two bath. with two car carport . Metal Roof , 8' x 20 ' Detach storage Building, Refrigerator( to remain at no value). In Kitchen you have GFI all ready install and Baths, Separate electric plug install in Living room for Fire place. Don't Miss this one.
Zillow last checked: 8 hours ago
Listing updated: February 04, 2025 at 10:37am
Listed by:
Jerry Clifton 256-566-9599,
Coldwell Banker McMillan
Bought with:
Philip Wright, 138422
MeritHouse Realty
Source: ValleyMLS,MLS#: 21878970
Facts & features
Interior
Bedrooms & bathrooms
- Bedrooms: 3
- Bathrooms: 2
- Full bathrooms: 1
- 3/4 bathrooms: 1
Primary bedroom
- Features: Carpet, Ceiling Fan(s), Walk-In Closet(s)
- Level: First
- Area: 168
- Dimensions: 12 x 14
Bedroom 2
- Features: Carpet, Ceiling Fan(s), Chair Rail, Crown Molding
- Level: First
- Area: 110
- Dimensions: 10 x 11
Bedroom 3
- Features: Carpet, Ceiling Fan(s)
- Level: First
- Area: 100
- Dimensions: 10 x 10
Kitchen
- Features: Eat-in Kitchen, Kitchen Island, LVP, Pantry
- Level: First
- Area: 180
- Dimensions: 10 x 18
Living room
- Features: Ceiling Fan(s), Laminate Floor
- Level: First
- Area: 260
- Dimensions: 13 x 20
Heating
- Central 1, Electric
Cooling
- Central 1, Electric
Appliances
- Included: Dishwasher, Electric Water Heater, Microwave, Range, Refrigerator
Features
- Has basement: No
- Has fireplace: No
- Fireplace features: None
Interior area
- Total interior livable area: 1,570 sqft
Property
Parking
- Total spaces: 2
- Parking features: Carport, Driveway-Concrete
- Carport spaces: 2
Features
- Levels: One
- Stories: 1
Details
- Parcel number: 02 07 26 4 002 016.000
Construction
Type & style
- Home type: Townhouse
- Architectural style: Ranch
- Property subtype: Townhouse
Materials
- Foundation: Slab
Condition
- New construction: No
- Year built: 1983
Utilities & green energy
- Sewer: Public Sewer
- Water: Public
Community & neighborhood
Location
- Region: Decatur
- Subdivision: Westmeade Townhomes
Price history
| Date | Event | Price |
|---|---|---|
| 2/4/2025 | Sold | $185,000$118/sqft |
Source: | ||
| 1/20/2025 | Pending sale | $185,000$118/sqft |
Source: | ||
| 1/17/2025 | Listed for sale | $185,000$118/sqft |
Source: | ||
Public tax history
| Year | Property taxes | Tax assessment |
|---|---|---|
| 2024 | $448 | $10,940 |
| 2023 | $448 +5.5% | $10,940 +5% |
| 2022 | $424 +20.3% | $10,420 +17.9% |
Find assessor info on the county website
Neighborhood: 35603
Nearby schools
GreatSchools rating
- 4/10Julian Harris Elementary SchoolGrades: PK-5Distance: 0.6 mi
- 6/10Cedar Ridge Middle SchoolGrades: 6-8Distance: 1.2 mi
- 7/10Austin High SchoolGrades: 10-12Distance: 1.7 mi
Schools provided by the listing agent
- Elementary: Julian Harris Elementary
- Middle: Austin Middle
- High: Austin
Source: ValleyMLS. This data may not be complete. We recommend contacting the local school district to confirm school assignments for this home.
Get pre-qualified for a loan
At Zillow Home Loans, we can pre-qualify you in as little as 5 minutes with no impact to your credit score.An equal housing lender. NMLS #10287.
Sell with ease on Zillow
Get a Zillow Showcase℠ listing at no additional cost and you could sell for —faster.
$182,100
2% more+$3,642
With Zillow Showcase(estimated)$185,742


