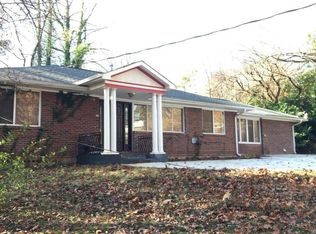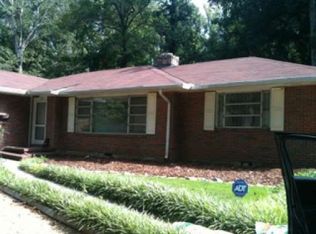Location, Location, Location!!! Druid Hills Mid Century brick ranch hill top setting on a partial finished basement with a large private spacious backyard ideal for kids and entertaining. Open floor plan with family room, double fireplace and dining room all open to kitchen an step out to your backyard oasis. Hardwood floors through out the home. Oversize kitchen features stained custom cabinets, granite counter top, stainless steel appliances and breakfast area. 4 bedrooms and 2.5 baths. Renovated Master bath with double vanities and walk in shower. Split bedroom plan with 3 bedrooms on one end and 4th on the other side of the home great for guests. Partial finished basement perfect for media room, wine cellar or recreation/office. Two car detached garage. Professional landscaping. Minutes to Decatur, Farmers Market, Marta, VA Highlands, Downtown, Beltline, CDC, Emory Village, Emory, Piedmont Park. Awarding winning schools.
This property is off market, which means it's not currently listed for sale or rent on Zillow. This may be different from what's available on other websites or public sources.


