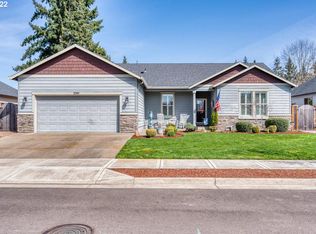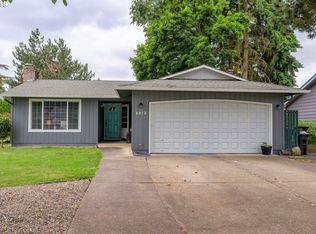Sold
$570,000
2185 Thomas Way, Hubbard, OR 97032
3beds
1,838sqft
Residential, Single Family Residence
Built in 2016
7,840.8 Square Feet Lot
$572,700 Zestimate®
$310/sqft
$2,525 Estimated rent
Home value
$572,700
$527,000 - $624,000
$2,525/mo
Zestimate® history
Loading...
Owner options
Explore your selling options
What's special
This Beautiful, 1-owner, ranch style home features 3 bedrooms and two baths which offers a single-story layout. The exterior features a covered porch area, clean lines and simple roofline along with a 3-car garage. Inside, the open-concept living space connects the great room, kitchen and dining room, ideal for entertaining. Main level primary suite offers an attached bathroom and walk-in-closet. The other two bedrooms are perfect for family, guests or a home office. The 2nd full bath is centrally located for convenience. The backyard, with a well-maintained lawn and patio is wonderful for outdoor gatherings and BBQ's. The large shed provides storage for tools or hobbies and there's ample RV parking on the side of the house for recreational vehicles or extra cars. This property combines practicality with outdoor charm, making it the perfect place to call Home.
Zillow last checked: 8 hours ago
Listing updated: February 16, 2025 at 05:25am
Listed by:
Tammy Smith 503-407-8066,
Claremont Realty,
Mary Kay Wilson 503-939-2425,
Claremont Realty
Bought with:
Tara Cowlthorp, 200504233
Redfin
Source: RMLS (OR),MLS#: 24482027
Facts & features
Interior
Bedrooms & bathrooms
- Bedrooms: 3
- Bathrooms: 2
- Full bathrooms: 2
- Main level bathrooms: 2
Primary bedroom
- Level: Main
Bedroom 2
- Level: Main
Bedroom 3
- Level: Main
Dining room
- Level: Main
Kitchen
- Level: Main
Heating
- Forced Air
Cooling
- Central Air
Appliances
- Included: Dishwasher, Disposal, Free-Standing Range, Free-Standing Refrigerator, Microwave, Stainless Steel Appliance(s), Gas Water Heater
- Laundry: Laundry Room
Features
- Ceiling Fan(s), Granite, Kitchen Island
- Flooring: Tile, Wall to Wall Carpet
- Windows: Double Pane Windows, Vinyl Frames
- Basement: Crawl Space
- Number of fireplaces: 1
- Fireplace features: Gas
Interior area
- Total structure area: 1,838
- Total interior livable area: 1,838 sqft
Property
Parking
- Total spaces: 3
- Parking features: Driveway, RV Access/Parking, RV Boat Storage, Garage Door Opener, Attached
- Attached garage spaces: 3
- Has uncovered spaces: Yes
Accessibility
- Accessibility features: Accessible Entrance, Bathroom Cabinets, Garage On Main, Kitchen Cabinets, Main Floor Bedroom Bath, Minimal Steps, One Level, Parking, Utility Room On Main, Walkin Shower, Accessibility
Features
- Levels: One
- Stories: 1
- Patio & porch: Covered Patio, Patio
- Exterior features: Yard
- Fencing: Fenced
- Has view: Yes
- View description: Trees/Woods
Lot
- Size: 7,840 sqft
- Features: Level, Trees, Sprinkler, SqFt 7000 to 9999
Details
- Additional structures: RVParking, RVBoatStorage, ToolShed
- Parcel number: 352736
- Zoning: R1
Construction
Type & style
- Home type: SingleFamily
- Architectural style: Ranch
- Property subtype: Residential, Single Family Residence
Materials
- Cement Siding
- Foundation: Stem Wall
- Roof: Composition
Condition
- Resale
- New construction: No
- Year built: 2016
Utilities & green energy
- Gas: Gas
- Sewer: Public Sewer
- Water: Public
- Utilities for property: Cable Connected
Community & neighborhood
Security
- Security features: Sidewalk
Location
- Region: Hubbard
- Subdivision: Greens At Mill Creek
Other
Other facts
- Listing terms: Cash,Conventional,VA Loan
- Road surface type: Paved
Price history
| Date | Event | Price |
|---|---|---|
| 2/4/2025 | Sold | $570,000-2.6%$310/sqft |
Source: | ||
| 1/16/2025 | Pending sale | $585,000$318/sqft |
Source: | ||
| 1/2/2025 | Price change | $585,000-1.7%$318/sqft |
Source: | ||
| 11/15/2024 | Listed for sale | $595,000+70%$324/sqft |
Source: | ||
| 4/26/2016 | Sold | $349,900$190/sqft |
Source: | ||
Public tax history
| Year | Property taxes | Tax assessment |
|---|---|---|
| 2025 | $4,828 +3.3% | $314,230 +3% |
| 2024 | $4,672 +3.6% | $305,080 +6.1% |
| 2023 | $4,510 +2.1% | $287,580 |
Find assessor info on the county website
Neighborhood: 97032
Nearby schools
GreatSchools rating
- 5/10North Marion Intermediate SchoolGrades: 3-5Distance: 1.7 mi
- 4/10North Marion Middle SchoolGrades: 6-8Distance: 1.9 mi
- 3/10North Marion High SchoolGrades: 9-12Distance: 1.7 mi
Schools provided by the listing agent
- Elementary: North Marion
- Middle: North Marion
- High: North Marion
Source: RMLS (OR). This data may not be complete. We recommend contacting the local school district to confirm school assignments for this home.
Get a cash offer in 3 minutes
Find out how much your home could sell for in as little as 3 minutes with a no-obligation cash offer.
Estimated market value$572,700
Get a cash offer in 3 minutes
Find out how much your home could sell for in as little as 3 minutes with a no-obligation cash offer.
Estimated market value
$572,700


