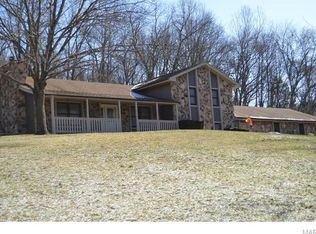Countryside home hidden away on a large private lot while being minutes from local amenities! Spacious open-concept home sitting on a three acre lot in a highly sought after subdivision. If you are looking for a getaway from life and enjoy the peace and quiet of nature, then this home is for you! As you sip your morning coffee on your large covered deck out front, you will feel totally relaxed as you take in the panoramic views of splendor. You also have a private deck off of the Master Bedroom Suite with its own special views & a bonus sundeck out back to catch some rays! There is an over-sized (19x29) two car garage and a bonus detached garage (25x25) with 10â ceilings for storage of all your needs and toys! Inside you will be wowed by the vaulted ceilings and sunken Great Room with a towering stone fireplace. Your lower level already has a half bath and is awaiting your personal touches to finish it the way you envision it!Better hurry and book your Private Tour today!
This property is off market, which means it's not currently listed for sale or rent on Zillow. This may be different from what's available on other websites or public sources.

