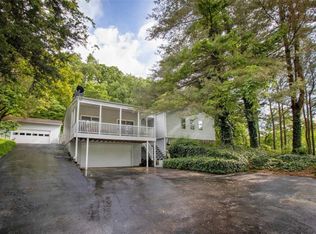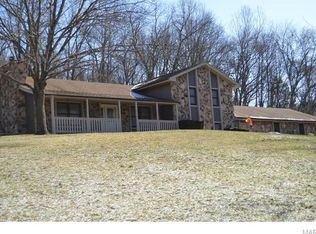Closed
Listing Provided by:
Heather T Lewis 314-749-8686,
Gateway Real Estate
Bought with: Keller Williams Realty St. Louis
Price Unknown
2185 Tara Heights Dr, High Ridge, MO 63049
3beds
2,201sqft
Single Family Residence
Built in 1981
2.97 Acres Lot
$427,800 Zestimate®
$--/sqft
$2,528 Estimated rent
Home value
$427,800
$406,000 - $453,000
$2,528/mo
Zestimate® history
Loading...
Owner options
Explore your selling options
What's special
Updated 3 Bedroom, 3 Full Bath Home on almost 3 Acres in Very Private Setting! Completely updated Kitchen with custom cabinetry, granite countertops, backsplash, stainless steel appliances, & ceramic tile flooring with breakfast room and four seasons room just off the kitchen. Easy no step entry into the four seasons room from driveway, if front steps & garage entry are not for you! Sunk in living room offers a beautiful floor to ceiling wood burning fireplace and huge covered deck with a wall of natural light! Enjoy main floor laundry just off the oversized master bedroom suite, completely updated full bath with no step/roll in shower access, 3 master bedroom closets with closet organizers and deck off the side for your quiet sanctuary! Additional main floor bedrooms have new carpet, fresh paint, updated fixtures, & almost completely updated full bath. Downstairs find wet bar, full bath, large rec room, extra deep storage closets & oversized 2 car garage, plus oversized detach!
Zillow last checked: 8 hours ago
Listing updated: April 28, 2025 at 05:06pm
Listing Provided by:
Heather T Lewis 314-749-8686,
Gateway Real Estate
Bought with:
Donny I Rose, 2020041547
Keller Williams Realty St. Louis
Source: MARIS,MLS#: 23006589 Originating MLS: Southern Gateway Association of REALTORS
Originating MLS: Southern Gateway Association of REALTORS
Facts & features
Interior
Bedrooms & bathrooms
- Bedrooms: 3
- Bathrooms: 3
- Full bathrooms: 3
- Main level bathrooms: 2
- Main level bedrooms: 3
Primary bedroom
- Features: Floor Covering: Carpeting
- Level: Main
- Area: 440
- Dimensions: 22x20
Bedroom
- Features: Floor Covering: Carpeting
- Level: Main
- Area: 120
- Dimensions: 12x10
Bedroom
- Features: Floor Covering: Carpeting
- Level: Main
- Area: 120
- Dimensions: 12x10
Bonus room
- Level: Lower
- Area: 228
- Dimensions: 19x12
Breakfast room
- Features: Floor Covering: Ceramic Tile
- Level: Main
- Area: 156
- Dimensions: 12x13
Family room
- Level: Lower
- Area: 440
- Dimensions: 22x20
Great room
- Features: Floor Covering: Carpeting
- Level: Main
- Area: 420
- Dimensions: 21x20
Kitchen
- Features: Floor Covering: Ceramic Tile
- Level: Main
- Area: 144
- Dimensions: 12x12
Sunroom
- Features: Floor Covering: Ceramic Tile
- Level: Main
- Area: 132
- Dimensions: 12x11
Heating
- Forced Air, Electric
Cooling
- Attic Fan, Ceiling Fan(s), Central Air, Electric
Appliances
- Included: Dishwasher, Disposal, Double Oven, Microwave, Stainless Steel Appliance(s), Electric Water Heater
- Laundry: Main Level
Features
- Entrance Foyer, Kitchen/Dining Room Combo, Open Floorplan, Vaulted Ceiling(s), Walk-In Closet(s), Breakfast Bar, Breakfast Room, Custom Cabinetry, Eat-in Kitchen, Granite Counters, Pantry, Double Vanity, Sunken Living Room
- Flooring: Carpet
- Doors: Panel Door(s), French Doors, Pocket Door(s), Sliding Doors
- Windows: Insulated Windows
- Basement: Partially Finished,Concrete,Walk-Out Access
- Number of fireplaces: 1
- Fireplace features: Wood Burning, Recreation Room, Great Room
Interior area
- Total structure area: 2,201
- Total interior livable area: 2,201 sqft
- Finished area above ground: 2,201
Property
Parking
- Total spaces: 4
- Parking features: Additional Parking, Attached, Basement, Detached, Garage, Garage Door Opener, Oversized, Off Street, Storage, Workshop in Garage
- Attached garage spaces: 4
Features
- Levels: One
- Patio & porch: Covered, Deck, Glass Enclosed
Lot
- Size: 2.97 Acres
- Features: Adjoins Wooded Area, Corner Lot
Details
- Parcel number: 023.007.04001022
- Special conditions: Standard
Construction
Type & style
- Home type: SingleFamily
- Architectural style: Contemporary,Traditional,Ranch
- Property subtype: Single Family Residence
Materials
- Vinyl Siding
Condition
- Updated/Remodeled
- New construction: No
- Year built: 1981
Utilities & green energy
- Sewer: Septic Tank
- Water: Public
Community & neighborhood
Security
- Security features: Smoke Detector(s)
Location
- Region: High Ridge
- Subdivision: Sugar Creek Farms
HOA & financial
HOA
- HOA fee: $300 semi-annually
Other
Other facts
- Listing terms: Cash,Conventional,FHA,VA Loan
- Ownership: Private
- Road surface type: Asphalt
Price history
| Date | Event | Price |
|---|---|---|
| 4/3/2023 | Sold | -- |
Source: | ||
| 3/13/2023 | Pending sale | $319,900$145/sqft |
Source: | ||
| 3/10/2023 | Listed for sale | $319,900$145/sqft |
Source: | ||
Public tax history
Tax history is unavailable.
Neighborhood: 63049
Nearby schools
GreatSchools rating
- 7/10Brennan Woods Elementary SchoolGrades: K-5Distance: 0.6 mi
- 5/10Wood Ridge Middle SchoolGrades: 6-8Distance: 0.7 mi
- 6/10Northwest High SchoolGrades: 9-12Distance: 10 mi
Schools provided by the listing agent
- Elementary: Murphy Elem.
- Middle: Wood Ridge Middle School
- High: Northwest High
Source: MARIS. This data may not be complete. We recommend contacting the local school district to confirm school assignments for this home.
Get a cash offer in 3 minutes
Find out how much your home could sell for in as little as 3 minutes with a no-obligation cash offer.
Estimated market value
$427,800
Get a cash offer in 3 minutes
Find out how much your home could sell for in as little as 3 minutes with a no-obligation cash offer.
Estimated market value
$427,800

