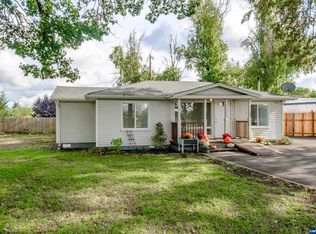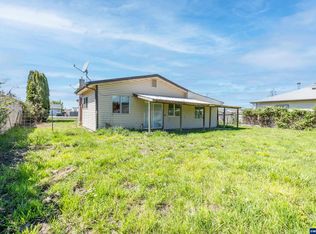Sold for $405,000
Listed by:
LAURA GILLOTT DIREC:541-451-2211,
Keller Williams Realty Mid-Willamette - Gillott Team,
MACKENZIE GREENLY,
Keller Williams Realty Mid-Willamette - Gillott Team
Bought with: Premiere Property Group, Llc Albany
$405,000
2185 Stoltz Hill Rd, Lebanon, OR 97355
4beds
2,641sqft
Single Family Residence
Built in 1947
0.66 Acres Lot
$405,700 Zestimate®
$153/sqft
$2,974 Estimated rent
Home value
$405,700
$369,000 - $446,000
$2,974/mo
Zestimate® history
Loading...
Owner options
Explore your selling options
What's special
Welcome to this lovely home situated on a large lot. This spacious home offers comfort and versatility, featuring brand-new stainless steel appliances in the kitchen for a modern touch, living room and family room both featuring fireplaces. For those who need extra storage or a place to work on projects, the workshop is a bonus! Plus with lots of parking, there's plenty of room for multiple vehicles, an RV, or boat. Easement on the left hand side of property for access to parcel behind this property.
Zillow last checked: 8 hours ago
Listing updated: August 28, 2025 at 02:57pm
Listed by:
LAURA GILLOTT DIREC:541-451-2211,
Keller Williams Realty Mid-Willamette - Gillott Team,
MACKENZIE GREENLY,
Keller Williams Realty Mid-Willamette - Gillott Team
Bought with:
ERIC STUTZMAN
Premiere Property Group, Llc Albany
Source: WVMLS,MLS#: 831317
Facts & features
Interior
Bedrooms & bathrooms
- Bedrooms: 4
- Bathrooms: 2
- Full bathrooms: 2
- Main level bathrooms: 2
Primary bedroom
- Level: Main
Bedroom 2
- Level: Main
Bedroom 3
- Level: Main
Bedroom 4
- Level: Main
Dining room
- Features: Area (Combination), Formal
- Level: Main
Family room
- Level: Main
Kitchen
- Level: Main
Living room
- Level: Main
Heating
- Ductless/Mini-Split, Forced Air, Natural Gas
Cooling
- Central Air
Appliances
- Included: Dishwasher, Electric Range, Range Included, Electric Water Heater
- Laundry: Main Level
Features
- Mudroom, Workshop
- Flooring: Carpet, Vinyl, Wood
- Has fireplace: Yes
- Fireplace features: Living Room, Wood Burning
Interior area
- Total structure area: 2,641
- Total interior livable area: 2,641 sqft
Property
Parking
- Parking features: Detached
- Has garage: Yes
Features
- Levels: One
- Stories: 1
- Patio & porch: Patio
- Exterior features: Blue
- Fencing: Partial,Fenced
- Has view: Yes
- View description: Territorial
Lot
- Size: 0.66 Acres
- Features: Irregular Lot, Landscaped
Details
- Additional structures: See Remarks, RV/Boat Storage
- Parcel number: 00205399
Construction
Type & style
- Home type: SingleFamily
- Property subtype: Single Family Residence
Materials
- Vinyl Siding, Lap Siding
- Foundation: Continuous
- Roof: Composition
Condition
- New construction: No
- Year built: 1947
Utilities & green energy
- Electric: 1/Main
- Sewer: Public Sewer, Other
- Water: Well
Community & neighborhood
Location
- Region: Lebanon
Other
Other facts
- Listing agreement: Exclusive Right To Sell
- Price range: $405K - $405K
- Listing terms: Cash,Conventional,VA Loan,FHA,USDA Loan
Price history
| Date | Event | Price |
|---|---|---|
| 8/28/2025 | Sold | $405,000+1.3%$153/sqft |
Source: | ||
| 8/7/2025 | Contingent | $399,900$151/sqft |
Source: | ||
| 8/5/2025 | Listed for sale | $399,900$151/sqft |
Source: | ||
| 7/25/2025 | Contingent | $399,900$151/sqft |
Source: | ||
| 7/21/2025 | Price change | $399,900-5.9%$151/sqft |
Source: | ||
Public tax history
| Year | Property taxes | Tax assessment |
|---|---|---|
| 2024 | $4,727 +3.3% | $224,940 +3% |
| 2023 | $4,574 +2.1% | $218,390 +3% |
| 2022 | $4,478 +3.7% | $212,030 +3% |
Find assessor info on the county website
Neighborhood: 97355
Nearby schools
GreatSchools rating
- 6/10Cascades SchoolGrades: K-6Distance: 0.2 mi
- 6/10Seven Oak Middle SchoolGrades: 6-8Distance: 1.7 mi
- 5/10Lebanon High SchoolGrades: 9-12Distance: 0.4 mi
Schools provided by the listing agent
- Middle: Seven Oak
- High: Lebanon
Source: WVMLS. This data may not be complete. We recommend contacting the local school district to confirm school assignments for this home.
Get a cash offer in 3 minutes
Find out how much your home could sell for in as little as 3 minutes with a no-obligation cash offer.
Estimated market value$405,700
Get a cash offer in 3 minutes
Find out how much your home could sell for in as little as 3 minutes with a no-obligation cash offer.
Estimated market value
$405,700

