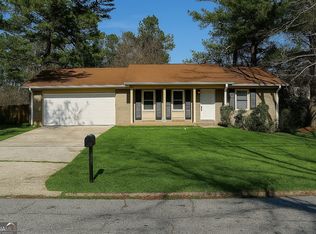Closed
$291,000
2185 Rochelle Way, Atlanta, GA 30349
4beds
1,944sqft
Single Family Residence
Built in 1968
0.28 Acres Lot
$286,900 Zestimate®
$150/sqft
$2,181 Estimated rent
Home value
$286,900
$261,000 - $316,000
$2,181/mo
Zestimate® history
Loading...
Owner options
Explore your selling options
What's special
Welcome to this beautifully updated 4-bedroom, 3-bathroom home featuring an inviting floor plan and modern finishes throughout. The main level boasts a spacious master suite, providing convenience and privacy, along with an open-concept living space ideal for entertaining. The kitchen is a chef's delight, offering white cabinetry, an eat-in dining area, and a clear view into the cozy family room-perfect for gatherings. Luxury Vinyl Plank (LVP) flooring runs seamlessly throughout, complemented by crown molding and double-pane windows that fill the home with natural light. The finished basement adds incredible versatility, featuring a fourth bedroom, a full bath, and private driveway access-ideal for guests, an in-law suite, or a home office. Enjoy the convenience of an attached 1-car garage and ample driveway parking. This home blends comfort and functionality in a prime location-don't miss your chance to make it yours!
Zillow last checked: 8 hours ago
Listing updated: August 26, 2025 at 01:46pm
Listed by:
Keller Williams Atlanta Classic,
Shimeka Medley 678-612-1999,
Keller Williams Atlanta Classic
Bought with:
Group, 295208
Harry Norman Realtors
Source: GAMLS,MLS#: 10454717
Facts & features
Interior
Bedrooms & bathrooms
- Bedrooms: 4
- Bathrooms: 3
- Full bathrooms: 3
- Main level bathrooms: 2
- Main level bedrooms: 3
Heating
- Electric
Cooling
- Central Air, Electric
Appliances
- Included: Cooktop, Oven/Range (Combo)
- Laundry: In Kitchen
Features
- Other
- Flooring: Vinyl
- Windows: Double Pane Windows
- Basement: Exterior Entry,Finished
- Has fireplace: No
Interior area
- Total structure area: 1,944
- Total interior livable area: 1,944 sqft
- Finished area above ground: 1,134
- Finished area below ground: 810
Property
Parking
- Parking features: Attached, Garage, Garage Door Opener
- Has attached garage: Yes
Features
- Levels: Two
- Stories: 2
Lot
- Size: 0.28 Acres
- Features: Other
Details
- Parcel number: 13 006900010075
Construction
Type & style
- Home type: SingleFamily
- Architectural style: Brick 3 Side
- Property subtype: Single Family Residence
Materials
- Brick
- Roof: Other
Condition
- Resale
- New construction: No
- Year built: 1968
Utilities & green energy
- Sewer: Public Sewer
- Water: Public
- Utilities for property: Electricity Available, Water Available
Green energy
- Energy efficient items: Appliances
Community & neighborhood
Community
- Community features: None
Location
- Region: Atlanta
- Subdivision: Normandy
Other
Other facts
- Listing agreement: Exclusive Right To Sell
Price history
| Date | Event | Price |
|---|---|---|
| 3/12/2025 | Sold | $291,000+2.1%$150/sqft |
Source: | ||
| 2/18/2025 | Pending sale | $285,000$147/sqft |
Source: | ||
| 2/6/2025 | Listed for sale | $285,000$147/sqft |
Source: | ||
Public tax history
Tax history is unavailable.
Neighborhood: 30349
Nearby schools
GreatSchools rating
- 3/10Heritage Elementary SchoolGrades: PK-5Distance: 0.8 mi
- 5/10Woodland Middle SchoolGrades: 6-8Distance: 3.9 mi
- 3/10Banneker High SchoolGrades: 9-12Distance: 3.7 mi
Schools provided by the listing agent
- Elementary: Heritage
- Middle: Camp Creek
- High: Banneker
Source: GAMLS. This data may not be complete. We recommend contacting the local school district to confirm school assignments for this home.
Get a cash offer in 3 minutes
Find out how much your home could sell for in as little as 3 minutes with a no-obligation cash offer.
Estimated market value$286,900
Get a cash offer in 3 minutes
Find out how much your home could sell for in as little as 3 minutes with a no-obligation cash offer.
Estimated market value
$286,900
