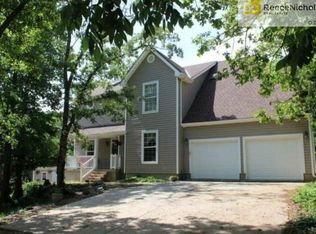Sold
Price Unknown
2185 Quarry Rd, Bates City, MO 64011
3beds
2,595sqft
Single Family Residence
Built in 1997
3.5 Acres Lot
$486,100 Zestimate®
$--/sqft
$2,243 Estimated rent
Home value
$486,100
Estimated sales range
Not available
$2,243/mo
Zestimate® history
Loading...
Owner options
Explore your selling options
What's special
Gorgeous home in a great LOCATION!!! Just minutes to all amenities! Custom Built 1.5 Story beauty is nestled in 3.5 acres of pure serenity! Relax and enjoy your privacy with large mature trees and nothing but nature's beauty! Meticulously maintained from interior to exterior! ALL newer top of the line thermal windows with some fresh interior paint. The open floor plan and soaring ceilings make this home welcoming for all who enter. The kitchen has been renovated with hand selected granite countertops and backsplash with custom sink and faucet. Primary bedroom suite is conveniently located on the main level and has heated tile flooring in the bath. On the second floor you will find ALL other bedrooms complete with walk-in closets! The bonus space above the garage has been finished as an office but could be used as an extra bedroom, guest room or game room. Screened porch is PERFECT for watching the sun set and rise! Detached garage would make an IDEAL workshop with bonus loft space!! This beauty will not last long.
Zillow last checked: 8 hours ago
Listing updated: June 04, 2025 at 09:19am
Listing Provided by:
Tonja Hulet 816-217-1585,
BHG Kansas City Homes
Bought with:
Cheryl Julo, 2005009817
ReeceNichols - Lees Summit
Source: Heartland MLS as distributed by MLS GRID,MLS#: 2538850
Facts & features
Interior
Bedrooms & bathrooms
- Bedrooms: 3
- Bathrooms: 3
- Full bathrooms: 2
- 1/2 bathrooms: 1
Primary bedroom
- Features: All Carpet, Ceiling Fan(s)
- Level: Main
- Dimensions: 16 x 13
Bedroom 2
- Features: All Carpet, Walk-In Closet(s)
- Level: Second
- Dimensions: 12 x 10
Bedroom 3
- Features: All Carpet, Walk-In Closet(s)
- Level: Second
- Dimensions: 10 x 12
Primary bathroom
- Features: Ceramic Tiles, Separate Shower And Tub, Walk-In Closet(s)
- Level: Main
- Dimensions: 9 x 9
Bathroom 1
- Features: Linoleum, Shower Over Tub
- Level: Second
- Dimensions: 9 x 5
Bonus room
- Features: Carpet
- Level: Second
- Dimensions: 16 x 11
Breakfast room
- Features: Built-in Features
- Level: Main
- Dimensions: 11 x 12
Dining room
- Level: Main
- Dimensions: 12 x 12
Half bath
- Level: Main
- Dimensions: 4 x 6
Kitchen
- Features: Built-in Features, Granite Counters, Pantry
- Level: Main
- Dimensions: 12 x 12
Laundry
- Features: Built-in Features, Pantry
- Level: Main
- Dimensions: 11 x 8
Living room
- Features: Built-in Features, Ceiling Fan(s), Fireplace
- Level: Main
- Dimensions: 21 x 14
Sun room
- Features: Ceiling Fan(s), Vinyl
- Level: Main
- Dimensions: 12 x 15
Heating
- Electric, Heat Pump
Cooling
- Electric, Heat Pump
Appliances
- Included: Dishwasher, Disposal, Microwave, Built-In Electric Oven, Stainless Steel Appliance(s)
- Laundry: Main Level, Off The Kitchen
Features
- Ceiling Fan(s), Pantry, Stained Cabinets, Vaulted Ceiling(s), Walk-In Closet(s)
- Flooring: Carpet, Wood
- Windows: Skylight(s), Thermal Windows
- Basement: Unfinished,Partial
- Number of fireplaces: 1
- Fireplace features: Living Room
Interior area
- Total structure area: 2,595
- Total interior livable area: 2,595 sqft
- Finished area above ground: 2,595
- Finished area below ground: 0
Property
Parking
- Total spaces: 4
- Parking features: Attached, Detached, Garage Door Opener
- Attached garage spaces: 4
Features
- Patio & porch: Patio, Porch, Screened
- Exterior features: Dormer, Fire Pit
- Spa features: Bath
Lot
- Size: 3.50 Acres
- Features: Acreage
Details
- Additional structures: Garage(s)
- Parcel number: 246.0230000010.060
Construction
Type & style
- Home type: SingleFamily
- Architectural style: Traditional
- Property subtype: Single Family Residence
Materials
- Frame, Wood Siding
- Roof: Composition
Condition
- Year built: 1997
Utilities & green energy
- Sewer: Lagoon, Septic Tank
- Water: Public
Community & neighborhood
Security
- Security features: Smoke Detector(s)
Location
- Region: Bates City
- Subdivision: Other
HOA & financial
HOA
- Has HOA: No
Other
Other facts
- Listing terms: Cash,Conventional,FHA,VA Loan
- Ownership: Corporate Relo
- Road surface type: Gravel
Price history
| Date | Event | Price |
|---|---|---|
| 6/2/2025 | Sold | -- |
Source: | ||
| 4/11/2025 | Pending sale | $495,000$191/sqft |
Source: | ||
| 3/31/2025 | Listed for sale | $495,000+50%$191/sqft |
Source: | ||
| 1/29/2019 | Sold | -- |
Source: Agent Provided Report a problem | ||
| 11/4/2018 | Pending sale | $329,900$127/sqft |
Source: Platinum Realty LLC #2120050 Report a problem | ||
Public tax history
| Year | Property taxes | Tax assessment |
|---|---|---|
| 2024 | $2,274 +0.8% | $31,474 |
| 2023 | $2,255 | $31,474 +9.8% |
| 2022 | -- | $28,663 |
Find assessor info on the county website
Neighborhood: 64011
Nearby schools
GreatSchools rating
- NAOak Grove Primary SchoolGrades: PK-2Distance: 4.3 mi
- 3/10Oak Grove Middle SchoolGrades: 6-8Distance: 4.7 mi
- 6/10Oak Grove High SchoolGrades: 9-12Distance: 4.5 mi
Sell for more on Zillow
Get a free Zillow Showcase℠ listing and you could sell for .
$486,100
2% more+ $9,722
With Zillow Showcase(estimated)
$495,822