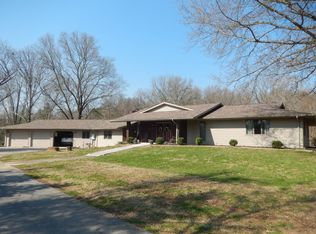Sold for $310,000 on 04/03/24
$310,000
2185 Lick Creek Rd, Anna, IL 62906
4beds
2,332sqft
Single Family Residence, Residential
Built in 1985
2.7 Acres Lot
$336,100 Zestimate®
$133/sqft
$2,379 Estimated rent
Home value
$336,100
$319,000 - $356,000
$2,379/mo
Zestimate® history
Loading...
Owner options
Explore your selling options
What's special
Peaceful living close to town. This well maintained 4 bedroom, 2 1/2 bathroom home is situated on 2.7 acres. The main level provides a cozy living room with a wood burning fireplace, built ins and floor to ceiling windows. From the kitchen, there are formal and informal dining areas, a large family room with vaulted ceilings and large windows for natural light. The 3 season room is a perfect spot to relax while being surrounded by the outdoors. There is a powder room and laundry room located on the main level as well. Upstairs you will find four bedrooms. The master bedroom has a large walk-in closet and an updated ensuite with double vanities topped with Corian and a heated tile floor. The full hallway bathroom has also been updated with a new double vanity with Corian countertops and new tile flooring. The detached renovated barn makes for extra covered parking with garage door and opener. The barn is currently used as a workshop and has a wood stove for heat. Roof is 10 years old, siding and gutters 8 years, gutter guards 2023, Both HVAC systems have been replaced, 2022/23. Water heater and water softener 2023, Septic was pumped and new pump 2023. Road resurfaced 2023. This home is ready for you, call today to schedule a private showing!
Zillow last checked: 8 hours ago
Listing updated: April 05, 2024 at 01:14pm
Listed by:
KRISTEN STEGLE nancy.shawneehillsre@gmail.com,
SHAWNEE HILLS REAL ESTATE, LLC
Bought with:
Stacey L Busby, 471007627
Busby Realty
Source: RMLS Alliance,MLS#: EB451081 Originating MLS: Egyptian Board of REALTORS
Originating MLS: Egyptian Board of REALTORS

Facts & features
Interior
Bedrooms & bathrooms
- Bedrooms: 4
- Bathrooms: 3
- Full bathrooms: 2
- 1/2 bathrooms: 1
Bedroom 1
- Level: Upper
- Dimensions: 13ft 0in x 20ft 9in
Bedroom 2
- Level: Upper
- Dimensions: 14ft 0in x 10ft 0in
Bedroom 3
- Level: Upper
- Dimensions: 14ft 0in x 13ft 0in
Bedroom 4
- Level: Upper
- Dimensions: 10ft 0in x 13ft 0in
Other
- Area: 0
Family room
- Level: Main
- Dimensions: 13ft 0in x 21ft 0in
Kitchen
- Level: Main
- Dimensions: 11ft 0in x 14ft 0in
Living room
- Level: Main
- Dimensions: 16ft 8in x 14ft 3in
Main level
- Area: 1184
Upper level
- Area: 1148
Heating
- Electric, Forced Air
Cooling
- Zoned
Appliances
- Included: Dishwasher, Disposal, Range Hood, Microwave, Range, Refrigerator, Water Softener Owned, Electric Water Heater
Features
- Ceiling Fan(s), Vaulted Ceiling(s), Central Vacuum
- Windows: Blinds
- Basement: Full,Unfinished
- Number of fireplaces: 1
- Fireplace features: Living Room, Wood Burning
Interior area
- Total structure area: 2,332
- Total interior livable area: 2,332 sqft
Property
Parking
- Total spaces: 1
- Parking features: Attached, Detached, Paved
- Attached garage spaces: 1
- Details: Number Of Garage Remotes: 2
Features
- Patio & porch: Deck, Enclosed
Lot
- Size: 2.70 Acres
- Dimensions: 2.7
- Features: Sloped, Terraced/Sloping, Wooded
Details
- Additional structures: Outbuilding
- Parcel number: 051403197B1
Construction
Type & style
- Home type: SingleFamily
- Property subtype: Single Family Residence, Residential
Materials
- Frame, Vinyl Siding
- Foundation: Concrete Perimeter
- Roof: Shingle
Condition
- New construction: No
- Year built: 1985
Utilities & green energy
- Water: Aerator/Aerobic, Private
- Utilities for property: Cable Available
Community & neighborhood
Location
- Region: Anna
- Subdivision: None
Other
Other facts
- Road surface type: Paved
Price history
| Date | Event | Price |
|---|---|---|
| 4/3/2024 | Sold | $310,000-10.1%$133/sqft |
Source: | ||
| 2/11/2024 | Contingent | $345,000$148/sqft |
Source: | ||
| 11/16/2023 | Price change | $345,000-5.5%$148/sqft |
Source: | ||
| 10/24/2023 | Listed for sale | $365,000$157/sqft |
Source: | ||
Public tax history
| Year | Property taxes | Tax assessment |
|---|---|---|
| 2023 | $3,719 +1.9% | $75,160 +8% |
| 2022 | $3,648 +3.3% | $69,594 +4.6% |
| 2021 | $3,531 -0.4% | $66,502 |
Find assessor info on the county website
Neighborhood: 62906
Nearby schools
GreatSchools rating
- 8/10Lick Creek Elementary SchoolGrades: PK-8Distance: 4.8 mi
- 3/10Anna-Jonesboro High SchoolGrades: 9-12Distance: 4.1 mi
Schools provided by the listing agent
- Elementary: Lick Creek
- Middle: Lick Creek
- High: Anna/Jonesboro HS
Source: RMLS Alliance. This data may not be complete. We recommend contacting the local school district to confirm school assignments for this home.

Get pre-qualified for a loan
At Zillow Home Loans, we can pre-qualify you in as little as 5 minutes with no impact to your credit score.An equal housing lender. NMLS #10287.
