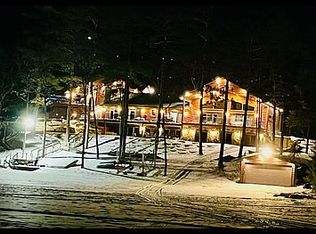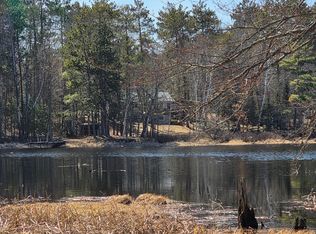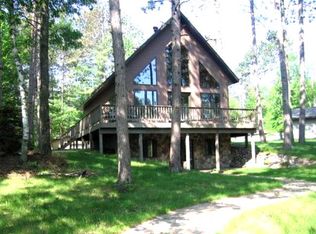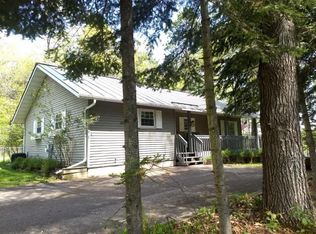Sold for $890,000 on 05/16/25
$890,000
2185 Krystal Kove Rd, Tomahawk, WI 54487
3beds
3,060sqft
Single Family Residence
Built in 1999
2.23 Acres Lot
$894,200 Zestimate®
$291/sqft
$3,118 Estimated rent
Home value
$894,200
$814,000 - $993,000
$3,118/mo
Zestimate® history
Loading...
Owner options
Explore your selling options
What's special
LAKE NOKOMIS LOG SIDED GEM WITH A BONUS! If you're looking for a well maintained and nicely updated home on the Nokomis Chain, then look no more. The home features 3 bedrooms including an owner's suite, 3.5 bathrooms, open concept living area with a gas fireplace and a wet wine bar alcove, a well-appointed kitchen, and a finished walkout lower level with 2-3 additional sleeping options. There is a covered porch as well as a wrap-around deck and a great firepit area for your outdoor enjoyment. The oversized 3 car garage offers ample storage for all the toys and the homes lower level has additional storage options as well. And now the bonus! Outside you will enjoy the benefit of owning TWO lots on the lake. Combine they total approximately 2.23 acres and 387 feet of waterfront. There is a stair system in place leading down the included floating dock system. Quality homes on Lake Nokomis listed for sale are few and far between, don't miss out on this awesome opportunity! See it today!
Zillow last checked: 8 hours ago
Listing updated: July 09, 2025 at 04:24pm
Listed by:
CHRIS RAASCH 715-612-7926,
WOODLAND LAKES REALTY, LLC,
ED RAASCH 715-612-7925,
WOODLAND LAKES REALTY, LLC
Bought with:
MATT WALLMOW, 90570 - 94
LAKELAND REALTY
Source: GNMLS,MLS#: 210917
Facts & features
Interior
Bedrooms & bathrooms
- Bedrooms: 3
- Bathrooms: 4
- Full bathrooms: 3
- 1/2 bathrooms: 1
Primary bedroom
- Level: First
- Dimensions: 11'3x14'6
Bedroom
- Level: Second
- Dimensions: 10x12
Bedroom
- Level: Second
- Dimensions: 10x10
Bathroom
- Level: First
Bathroom
- Level: Basement
Bathroom
- Level: First
Bathroom
- Level: Second
Den
- Level: Basement
- Dimensions: 11'4x12
Dining room
- Level: First
- Dimensions: 10'6x10'8
Exercise room
- Level: Basement
- Dimensions: 9'4x13'7
Kitchen
- Level: First
- Dimensions: 14x14
Living room
- Level: First
- Dimensions: 16'6x20
Living room
- Level: First
- Dimensions: 14'9x10'6
Office
- Level: Basement
- Dimensions: 11'4x11'9
Other
- Level: First
- Dimensions: 5'5x11'4
Heating
- Forced Air, Natural Gas
Cooling
- Central Air
Appliances
- Included: Dryer, Dishwasher, Electric Water Heater, Gas Oven, Gas Range, Multiple Water Heaters, Microwave, Refrigerator, Water Softener, Water Heater, Washer
Features
- Ceiling Fan(s), Bath in Primary Bedroom, Main Level Primary, Skylights, Cable TV, Walk-In Closet(s)
- Flooring: Carpet, Slate, Wood
- Windows: Skylight(s)
- Basement: Full,Finished,Walk-Out Access
- Number of fireplaces: 1
- Fireplace features: Gas
Interior area
- Total structure area: 3,060
- Total interior livable area: 3,060 sqft
- Finished area above ground: 1,734
- Finished area below ground: 1,326
Property
Parking
- Total spaces: 3
- Parking features: Garage, Driveway
- Garage spaces: 3
- Has uncovered spaces: Yes
Features
- Levels: One and One Half
- Stories: 1
- Patio & porch: Covered, Deck, Open
- Exterior features: Deck, Dock, Sprinkler/Irrigation, Landscaping
- Has view: Yes
- View description: Water
- Has water view: Yes
- Water view: Water
- Waterfront features: Shoreline - Sand, Lake Front
- Body of water: NOKOMIS
- Frontage type: Lakefront
- Frontage length: 387,387
Lot
- Size: 2.23 Acres
- Features: Dead End, Lake Front, Sloped, Views, Wooded
Details
- Parcel number: NO 1216 & NO 1217
Construction
Type & style
- Home type: SingleFamily
- Architectural style: One and One Half Story
- Property subtype: Single Family Residence
Materials
- Frame, Log Siding
- Foundation: Block
- Roof: Composition,Shingle
Condition
- Year built: 1999
Utilities & green energy
- Electric: Circuit Breakers
- Sewer: County Septic Maintenance Program - Yes
- Water: Drilled Well
- Utilities for property: Cable Available
Community & neighborhood
Location
- Region: Tomahawk
Other
Other facts
- Ownership: Trust
Price history
| Date | Event | Price |
|---|---|---|
| 5/16/2025 | Sold | $890,000+4.7%$291/sqft |
Source: | ||
| 4/22/2025 | Pending sale | $850,000$278/sqft |
Source: | ||
| 3/13/2025 | Listed for sale | $850,000$278/sqft |
Source: | ||
Public tax history
| Year | Property taxes | Tax assessment |
|---|---|---|
| 2024 | $4,412 +2.5% | $536,500 |
| 2023 | $4,305 -13.9% | $536,500 +66.2% |
| 2022 | $4,998 +7.3% | $322,800 |
Find assessor info on the county website
Neighborhood: 54487
Nearby schools
GreatSchools rating
- 6/10Tomahawk Elementary SchoolGrades: PK-5Distance: 6.5 mi
- 7/10Tomahawk Middle SchoolGrades: 6-8Distance: 6.5 mi
- 7/10Tomahawk High SchoolGrades: 9-12Distance: 6.5 mi
Schools provided by the listing agent
- Elementary: LI Tomahawk
- Middle: LI Tomahawk
- High: LI Tomahawk
Source: GNMLS. This data may not be complete. We recommend contacting the local school district to confirm school assignments for this home.

Get pre-qualified for a loan
At Zillow Home Loans, we can pre-qualify you in as little as 5 minutes with no impact to your credit score.An equal housing lender. NMLS #10287.



