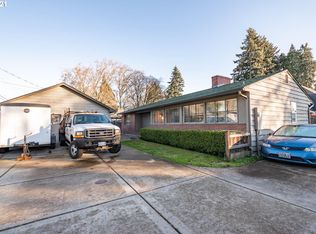Great house. This 3/2 offers new kitchen w/pull outs, recessed lighting and pantry, living room w/hardwoods, bay window and wood stove, indoor utility room w/storage. Amazing oversized finished & heated garage is 22X27 with built in and attic storage. Property has all new fencing, covered walk around patio, several fruit trees, plenty of room for garden and massive RV parking. This home is move in ready and WONT last
This property is off market, which means it's not currently listed for sale or rent on Zillow. This may be different from what's available on other websites or public sources.

