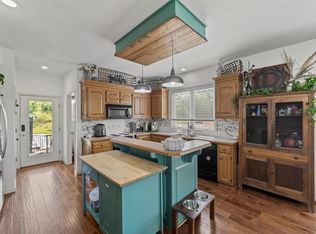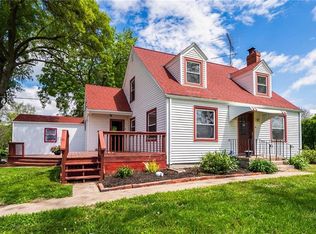Sold
Price Unknown
2185 Iowa Rd, Ottawa, KS 66067
4beds
1,884sqft
Single Family Residence
Built in 2000
9.7 Acres Lot
$410,500 Zestimate®
$--/sqft
$2,008 Estimated rent
Home value
$410,500
Estimated sales range
Not available
$2,008/mo
Zestimate® history
Loading...
Owner options
Explore your selling options
What's special
This spacious single-level home built in 2000 and set on nearly 10 acres of serene, rolling land. Boasting 4 bedrooms and 2 full baths. The property offers a blend of comfortable living space and rural lifestyle appeal. Situated just a short drive from downtown Ottawa, offering easy access to shopping, dining, and highways. One-story, ranch-style layout for ease of living. Built in 2000, offering modern footprints with good structural foundation. Central heating and cooling ensure year-round comfort. Septic system & public water provide reliable rural utilities. Expansive ~9.7-acre parcel, offering ample privacy, room for gardens, outbuildings, or recreational uses. Open yard with mature trees and rural Kansas charm.
Zillow last checked: 8 hours ago
Listing updated: September 09, 2025 at 01:19pm
Listing Provided by:
Kia Robinson 816-853-3676,
1st Class Real Estate KC
Bought with:
Denise Bridwell, 00245608
KW Diamond Partners
Source: Heartland MLS as distributed by MLS GRID,MLS#: 2559614
Facts & features
Interior
Bedrooms & bathrooms
- Bedrooms: 4
- Bathrooms: 2
- Full bathrooms: 2
Dining room
- Description: Kit/Dining Combo
Heating
- Electric
Cooling
- Electric
Appliances
- Included: Cooktop, Dishwasher, Disposal, Microwave, Washer
- Laundry: Main Level, Off The Kitchen
Features
- Basement: Basement BR,Concrete,Walk-Out Access
- Number of fireplaces: 1
- Fireplace features: Family Room
Interior area
- Total structure area: 1,884
- Total interior livable area: 1,884 sqft
- Finished area above ground: 1,584
- Finished area below ground: 300
Property
Parking
- Parking features: Other
Features
- Patio & porch: Deck, Covered, Porch
- Fencing: Other
Lot
- Size: 9.70 Acres
- Features: Acreage, Wooded
Details
- Additional structures: Barn(s), Shed(s)
- Parcel number: 1392900000009.010
- Horses can be raised: Yes
- Horse amenities: Boarding Facilities
Construction
Type & style
- Home type: SingleFamily
- Architectural style: Traditional
- Property subtype: Single Family Residence
Materials
- Vinyl Siding
- Roof: Composition
Condition
- Year built: 2000
Utilities & green energy
- Sewer: Septic Tank
- Water: Private
Community & neighborhood
Location
- Region: Ottawa
- Subdivision: None
Other
Other facts
- Listing terms: Cash,Conventional,FHA,VA Loan
- Ownership: Private
- Road surface type: Gravel
Price history
| Date | Event | Price |
|---|---|---|
| 9/8/2025 | Sold | -- |
Source: | ||
| 7/28/2025 | Contingent | $435,000$231/sqft |
Source: | ||
| 6/30/2025 | Listed for sale | $435,000$231/sqft |
Source: | ||
Public tax history
| Year | Property taxes | Tax assessment |
|---|---|---|
| 2024 | $3,494 +11.6% | $31,440 +16.3% |
| 2023 | $3,130 +6% | $27,036 +10.9% |
| 2022 | $2,954 | $24,382 +9.3% |
Find assessor info on the county website
Neighborhood: 66067
Nearby schools
GreatSchools rating
- 5/10Appanoose Elementary SchoolGrades: PK-5Distance: 8.5 mi
- 5/10West Franklin Middle SchoolGrades: 6-8Distance: 5.5 mi
- 7/10West Franklin High SchoolGrades: 9-12Distance: 5.5 mi

