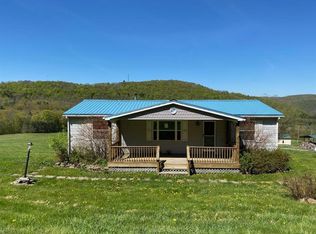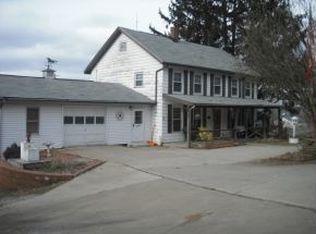Sold for $375,000
$375,000
2185 Franklin Hill Rd, Hallstead, PA 18822
3beds
2,220sqft
Residential, Single Family Residence
Built in 1987
11 Acres Lot
$398,400 Zestimate®
$169/sqft
$2,015 Estimated rent
Home value
$398,400
Estimated sales range
Not available
$2,015/mo
Zestimate® history
Loading...
Owner options
Explore your selling options
What's special
With its great valley and Mountain views come home to this Ranch on 11 country acres and ample indoor space. Relax on the back deck and watch the wildlife, sunsets, and take walks down to the stream. Lots of goodies to check off your list with wood boiler, paved driveway, new drilled well (2020), heated & insulated shop building, 2 stall pole barn, carport and more. Inside features a Master suite on main level along with a bonus room, easy access to attic storage above garage, central vac, lower level with great room/ family room, bathroom and second kitchen. All producing OGM rights convey to buyer. Call before it is gone. Sellers need time to find adequate housing.
Zillow last checked: 8 hours ago
Listing updated: September 08, 2024 at 09:05pm
Listed by:
JEFFREY R STROHL,
Coldwell Banker Town & Country Properties Montrose
Bought with:
Angelia M Hall, RS319780
Howard Hanna Real Estate
Alan M Hall, RS322343
Howard Hanna Real Estate
Source: GSBR,MLS#: SC1380
Facts & features
Interior
Bedrooms & bathrooms
- Bedrooms: 3
- Bathrooms: 2
- Full bathrooms: 2
Primary bedroom
- Area: 199.2 Square Feet
- Dimensions: 12 x 16.6
Bedroom
- Area: 126 Square Feet
- Dimensions: 9 x 14
Bedroom
- Area: 116.8 Square Feet
- Dimensions: 8 x 14.6
Primary bathroom
- Area: 100 Square Feet
- Dimensions: 10 x 10
Bathroom
- Area: 69 Square Feet
- Dimensions: 6 x 11.5
Bonus room
- Area: 66 Square Feet
- Dimensions: 11 x 6
Bonus room
- Area: 308.76 Square Feet
- Dimensions: 18.6 x 16.6
Dining room
- Area: 150.8 Square Feet
- Dimensions: 11.6 x 13
Eating area
- Area: 189 Square Feet
- Dimensions: 12.6 x 15
Family room
- Area: 390 Square Feet
- Dimensions: 15 x 26
Foyer
- Area: 66 Square Feet
- Dimensions: 10 x 6.6
Kitchen
- Area: 90 Square Feet
- Dimensions: 15 x 6
Living room
- Area: 266 Square Feet
- Dimensions: 14 x 19
Heating
- Hot Water, Wood, Other, Oil
Cooling
- Central Air, Ceiling Fan(s)
Appliances
- Included: Dryer, Free-Standing Refrigerator, Free-Standing Electric Oven
- Laundry: Main Level
Features
- Ceiling Fan(s), Second Kitchen, Eat-in Kitchen, Central Vacuum
- Flooring: Carpet
- Basement: Daylight,Heated,Walk-Out Access,Full
- Attic: Pull Down Stairs
- Has fireplace: No
- Fireplace features: None
Interior area
- Total structure area: 2,220
- Total interior livable area: 2,220 sqft
- Finished area above ground: 1,200
- Finished area below ground: 1,020
Property
Parking
- Total spaces: 2
- Parking features: Basement, Paved, Driveway
- Garage spaces: 2
- Has uncovered spaces: Yes
Features
- Levels: One
- Stories: 1
- Patio & porch: Deck, Front Porch
- Exterior features: Other
- Pool features: None
- Spa features: None
- Fencing: None
- Has view: Yes
Lot
- Size: 11 Acres
- Features: Back Yard, Views, See Remarks, Meadow, Front Yard
Details
- Additional structures: Shed(s), Barn(s), See Remarks
- Parcel number: 068.002,016.01,000
- Zoning: R1
- Other equipment: Generator
Construction
Type & style
- Home type: SingleFamily
- Architectural style: Ranch
- Property subtype: Residential, Single Family Residence
Materials
- Vinyl Siding
- Foundation: Block
- Roof: Metal
Condition
- Updated/Remodeled
- New construction: No
- Year built: 1987
Utilities & green energy
- Electric: 200+ Amp Service, Generator
- Sewer: Mound Septic
- Water: Well
- Utilities for property: Electricity Connected
Community & neighborhood
Location
- Region: Hallstead
Other
Other facts
- Listing terms: Cash,VA Loan,FHA,Conventional
- Road surface type: Paved
Price history
| Date | Event | Price |
|---|---|---|
| 5/3/2024 | Sold | $375,000$169/sqft |
Source: | ||
| 3/12/2024 | Pending sale | $375,000$169/sqft |
Source: | ||
| 3/7/2024 | Listed for sale | $375,000$169/sqft |
Source: | ||
Public tax history
| Year | Property taxes | Tax assessment |
|---|---|---|
| 2025 | $4,395 +7.5% | $54,800 |
| 2024 | $4,090 +5% | $54,800 |
| 2023 | $3,896 +0.1% | $54,800 |
Find assessor info on the county website
Neighborhood: 18822
Nearby schools
GreatSchools rating
- 6/10Lathrop Street El SchoolGrades: K-6Distance: 6.4 mi
- 7/10Montrose Area Junior-Senior High SchoolGrades: 7-12Distance: 5.8 mi

Get pre-qualified for a loan
At Zillow Home Loans, we can pre-qualify you in as little as 5 minutes with no impact to your credit score.An equal housing lender. NMLS #10287.

