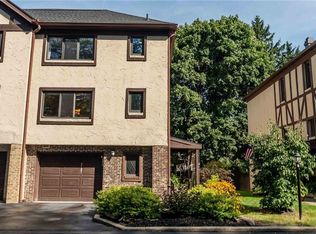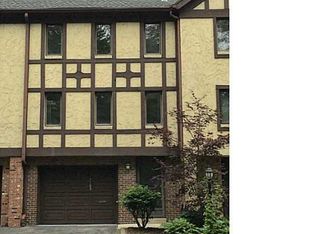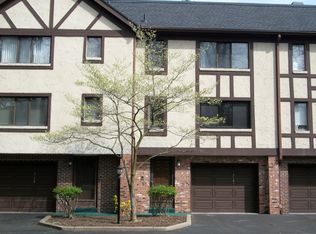Fantastic 3 bedroom townhouse, close to EVERYTHING! BRIGHTON SCHOOLS! LOW TAXES! Beautifully maintained and updated through the years. Grosvenor East Has everything you could be looking for in a townhouse community! Plenty of guest parking, privacy (units backing to mature trees and a single family neighborhood) Attached garage, exterior maintenance by the association, updated roofs, driveway and decks in the last few years. Features include master bathroom, updated kitchen with Corian counters, 3 good sized bedrooms, 2 full and 2 half baths. wood burning fireplace and lovely dining room space open to the living room! Less than a mile to Wegmans, Midtown Athletic Club, 490 access, etc!
This property is off market, which means it's not currently listed for sale or rent on Zillow. This may be different from what's available on other websites or public sources.


