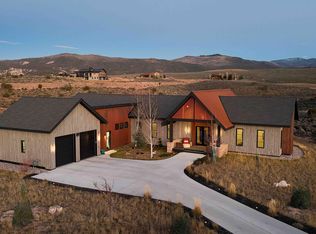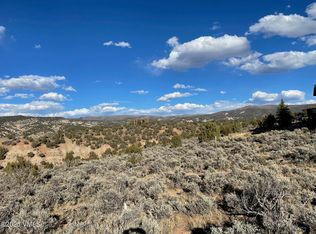Tremendous elevated homesite in the Highlands of Eagle Ranch. This generously sized parcel is one of the nicest properties in all of Eagle Ranch. Backs to open space with incredible views towards the 7 Hermits and Sawatch Mountains for great privacy. Included in the sale are excellent, completed building plans by Scott Turnipseed. This is a must see homesite.
This property is off market, which means it's not currently listed for sale or rent on Zillow. This may be different from what's available on other websites or public sources.

