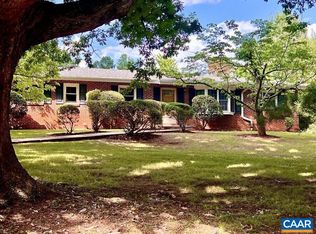Closed
$1,266,000
2185 Devonshire Rd, Charlottesville, VA 22901
5beds
5,077sqft
Single Family Residence
Built in 1973
2.45 Acres Lot
$1,481,900 Zestimate®
$249/sqft
$5,319 Estimated rent
Home value
$1,481,900
$1.36M - $1.63M
$5,319/mo
Zestimate® history
Loading...
Owner options
Explore your selling options
What's special
This sophisticated, thoroughly renovated 5BR, 4BA French Country home is beautifully sited on a picturesque homesite in desirable West Leigh. Exceptional one-level design checks every box- and has been completely reimagined to deliver bright, expansive living spaces. The star of the show is the super-sized Chef’s kitchen which flows seamlessly to spacious family room and sunroom/breakfast area - all graced with oversized (new!) windows. Formal dining and living rooms are easily opened to casual living areas or separated by French doors for privacy. Retreat to the extraordinary Primary Suite with en-suite home office, laundry, walk-in closet (custom built-ins) & luxurious, spa-like bath w/ radiant heated floors. Walkout, terrace level offers not only an additional Primary Suite, but also a full kitchen, family rm w/ wood burning FP, movie/exercise rm, & “workshop.” This home truly offers a space for every imaginable purpose or gathering- whether it's working from home, entertaining, hosting long-term guests or simply relaxing in supreme comfort. Lovely outdoor living with room to play & gather on the rear deck, patio, handsome bricked courtyard & 2.45 acre yard. Stow your stuff in the 2-car garage and bonus "mower garage."
Zillow last checked: 8 hours ago
Listing updated: February 08, 2025 at 08:38am
Listed by:
KRISTIN CUMMINGS STREED 434-409-5619,
LORING WOODRIFF REAL ESTATE ASSOCIATES
Bought with:
SHANNON THOMAS, 0225196879
LORING WOODRIFF REAL ESTATE ASSOCIATES
Source: CAAR,MLS#: 642331 Originating MLS: Charlottesville Area Association of Realtors
Originating MLS: Charlottesville Area Association of Realtors
Facts & features
Interior
Bedrooms & bathrooms
- Bedrooms: 5
- Bathrooms: 4
- Full bathrooms: 4
- Main level bathrooms: 3
- Main level bedrooms: 4
Primary bedroom
- Level: First
Bedroom
- Level: First
Bedroom
- Level: Basement
Primary bathroom
- Level: First
Bathroom
- Level: First
Bathroom
- Level: Basement
Other
- Level: Basement
Dining room
- Level: First
Exercise room
- Level: Basement
Foyer
- Level: First
Great room
- Level: Basement
Great room
- Level: First
Kitchen
- Level: Basement
Kitchen
- Level: First
Living room
- Level: First
Mud room
- Level: First
Heating
- Heat Pump, Radiant Floor
Cooling
- Central Air, Heat Pump
Appliances
- Included: Dishwasher, Disposal, Gas Range, Microwave, Refrigerator, Some Commercial Grade
- Laundry: Washer Hookup, Dryer Hookup
Features
- Additional Living Quarters, Primary Downstairs, Multiple Primary Suites, Remodeled, Sitting Area in Primary, Second Kitchen, Walk-In Closet(s), Breakfast Bar, Breakfast Area, Entrance Foyer, Eat-in Kitchen, Kitchen Island, Mud Room, Recessed Lighting
- Flooring: Ceramic Tile, Luxury Vinyl Plank
- Basement: Exterior Entry,Full,Finished,Heated,Interior Entry,Walk-Out Access,Apartment
- Number of fireplaces: 2
- Fireplace features: Two, Wood Burning
Interior area
- Total structure area: 5,740
- Total interior livable area: 5,077 sqft
- Finished area above ground: 3,197
- Finished area below ground: 1,880
Property
Parking
- Total spaces: 2
- Parking features: Attached, Basement, Electricity, Garage, Garage Door Opener, Garage Faces Side
- Attached garage spaces: 2
Features
- Levels: One
- Stories: 1
- Patio & porch: Front Porch, Patio, Porch
- Exterior features: Courtyard
- Pool features: None
Lot
- Size: 2.45 Acres
- Features: Garden, Landscaped, Level
- Topography: Rolling
Details
- Parcel number: 059C2010004300
- Zoning description: RA Rural Agricultural
Construction
Type & style
- Home type: SingleFamily
- Property subtype: Single Family Residence
Materials
- Brick, Stick Built
- Foundation: Block
- Roof: Composition,Shingle
Condition
- Updated/Remodeled
- New construction: No
- Year built: 1973
Utilities & green energy
- Electric: Generator
- Sewer: Septic Tank
- Water: Public
- Utilities for property: Cable Available, High Speed Internet Available
Green energy
- Indoor air quality: Low VOC Paint/Materials
Community & neighborhood
Security
- Security features: Smoke Detector(s), Surveillance System
Location
- Region: Charlottesville
- Subdivision: WEST LEIGH
Price history
| Date | Event | Price |
|---|---|---|
| 7/5/2023 | Sold | $1,266,000+16.1%$249/sqft |
Source: | ||
| 6/7/2023 | Pending sale | $1,090,000$215/sqft |
Source: | ||
| 6/3/2023 | Listed for sale | $1,090,000+98.2%$215/sqft |
Source: | ||
| 9/6/2017 | Sold | $550,000$108/sqft |
Source: Public Record Report a problem | ||
| 6/19/2017 | Price change | $550,000-6%$108/sqft |
Source: MCLEAN FAULCONER INC., REALTOR #559174 Report a problem | ||
Public tax history
| Year | Property taxes | Tax assessment |
|---|---|---|
| 2025 | $11,723 +10.4% | $1,311,300 +5.4% |
| 2024 | $10,622 +61% | $1,243,800 +61% |
| 2023 | $6,599 +17.5% | $772,700 +17.5% |
Find assessor info on the county website
Neighborhood: 22901
Nearby schools
GreatSchools rating
- 8/10Meriwether Lewis Elementary SchoolGrades: K-5Distance: 1.4 mi
- 7/10Joseph T Henley Middle SchoolGrades: 6-8Distance: 7.2 mi
- 9/10Western Albemarle High SchoolGrades: 9-12Distance: 7.4 mi
Schools provided by the listing agent
- Elementary: Ivy Elementary
- Middle: Henley
- High: Western Albemarle
Source: CAAR. This data may not be complete. We recommend contacting the local school district to confirm school assignments for this home.

Get pre-qualified for a loan
At Zillow Home Loans, we can pre-qualify you in as little as 5 minutes with no impact to your credit score.An equal housing lender. NMLS #10287.
Sell for more on Zillow
Get a free Zillow Showcase℠ listing and you could sell for .
$1,481,900
2% more+ $29,638
With Zillow Showcase(estimated)
$1,511,538